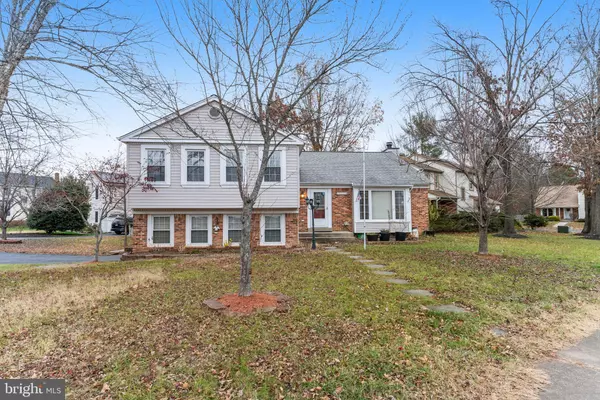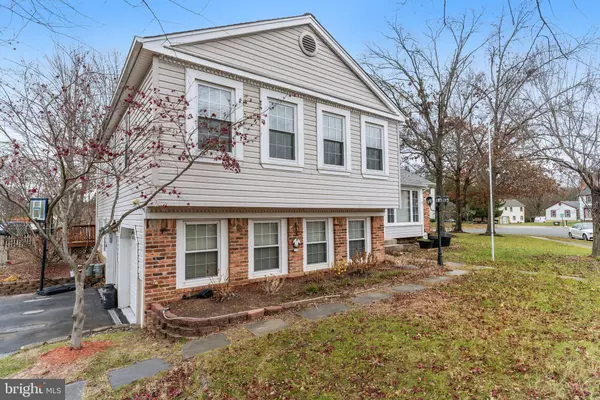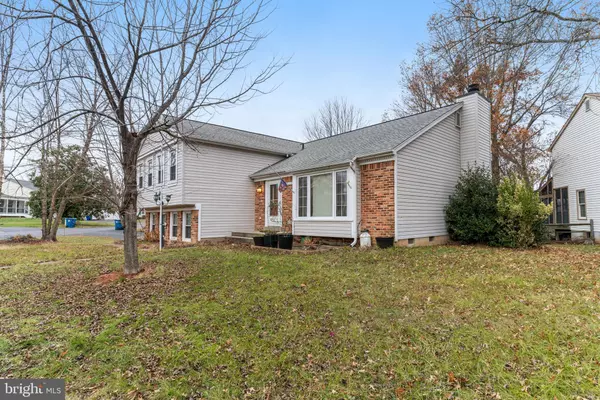15108 GENERAL STEVENS CT Chantilly, VA 20151

UPDATED:
12/10/2024 04:29 PM
Key Details
Property Type Single Family Home
Sub Type Detached
Listing Status Under Contract
Purchase Type For Sale
Square Footage 1,494 sqft
Price per Sqft $401
Subdivision Pleasant Valley
MLS Listing ID VAFX2213344
Style Split Foyer
Bedrooms 4
Full Baths 2
Half Baths 1
HOA Y/N N
Abv Grd Liv Area 1,494
Originating Board BRIGHT
Year Built 1980
Annual Tax Amount $7,445
Tax Year 2024
Lot Size 10,789 Sqft
Acres 0.25
Property Description
Location
State VA
County Fairfax
Zoning 030
Rooms
Basement Fully Finished, Rear Entrance, Sump Pump, Windows
Main Level Bedrooms 3
Interior
Interior Features Family Room Off Kitchen, Ceiling Fan(s), Dining Area, Formal/Separate Dining Room, Kitchen - Galley, Wood Floors, Carpet, Breakfast Area
Hot Water Electric
Heating Heat Pump(s)
Cooling Central A/C
Flooring Hardwood, Carpet
Fireplaces Number 1
Fireplaces Type Wood
Equipment Dishwasher, Washer, Dryer, Disposal, Refrigerator, Icemaker, Water Heater
Fireplace Y
Appliance Dishwasher, Washer, Dryer, Disposal, Refrigerator, Icemaker, Water Heater
Heat Source Electric
Laundry Basement
Exterior
Parking Features Basement Garage, Garage - Rear Entry
Garage Spaces 4.0
Utilities Available Cable TV, Electric Available
Water Access N
Roof Type Asphalt
Accessibility None
Attached Garage 2
Total Parking Spaces 4
Garage Y
Building
Story 3
Foundation Permanent, Crawl Space
Sewer Public Sewer
Water Public
Architectural Style Split Foyer
Level or Stories 3
Additional Building Above Grade, Below Grade
New Construction N
Schools
School District Fairfax County Public Schools
Others
Pets Allowed Y
Senior Community No
Tax ID 0334 02 0095
Ownership Fee Simple
SqFt Source Assessor
Acceptable Financing Cash, Conventional
Listing Terms Cash, Conventional
Financing Cash,Conventional
Special Listing Condition Standard
Pets Allowed Cats OK, Dogs OK

GET MORE INFORMATION




