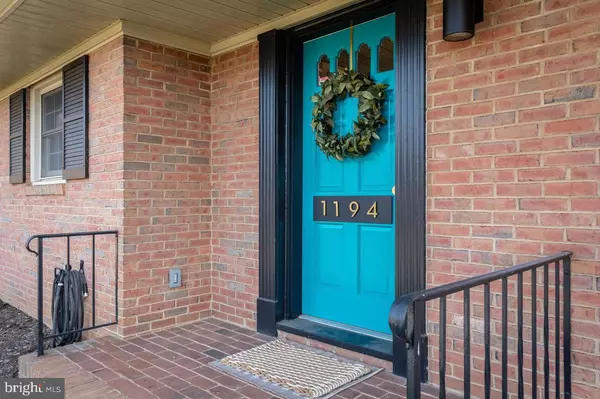1194 WESTMORELAND DR Harrisonburg, VA 22801
UPDATED:
12/08/2024 08:56 PM
Key Details
Property Type Single Family Home
Sub Type Detached
Listing Status Pending
Purchase Type For Sale
Square Footage 2,347 sqft
Price per Sqft $200
Subdivision Ashby Heights
MLS Listing ID VAHC2000348
Style Ranch/Rambler
Bedrooms 3
Full Baths 2
HOA Y/N N
Abv Grd Liv Area 1,884
Originating Board BRIGHT
Year Built 1961
Annual Tax Amount $3,009
Tax Year 2025
Lot Size 0.400 Acres
Acres 0.4
Property Description
Location
State VA
County Harrisonburg City
Zoning R1
Rooms
Basement Partially Finished
Main Level Bedrooms 3
Interior
Hot Water Electric
Heating Heat Pump(s)
Cooling Heat Pump(s)
Inclusions Included personal property: refrigerator x 2, oven, microwave, dishwasher, clothes washer & clothes dryer, all curtains & hardware, kitchen cart & shelving, 3 framed blueprints, laundry room & gym flooring, back patio flooring, solar pathway lights
Heat Source Electric
Exterior
Parking Features Garage - Side Entry
Garage Spaces 2.0
Water Access N
Accessibility None
Total Parking Spaces 2
Garage Y
Building
Story 1
Foundation Block
Sewer Public Sewer
Water Public
Architectural Style Ranch/Rambler
Level or Stories 1
Additional Building Above Grade, Below Grade
New Construction N
Schools
Elementary Schools Stone Spring
Middle Schools Skyline
High Schools Call School Board
School District Harrisonburg City Public Schools
Others
Senior Community No
Tax ID 87-J-12
Ownership Fee Simple
SqFt Source Estimated
Special Listing Condition Standard




