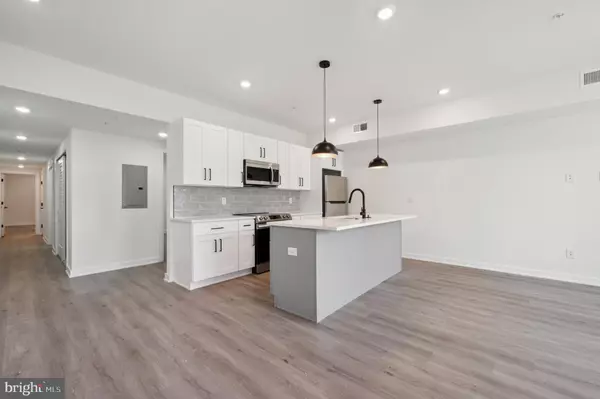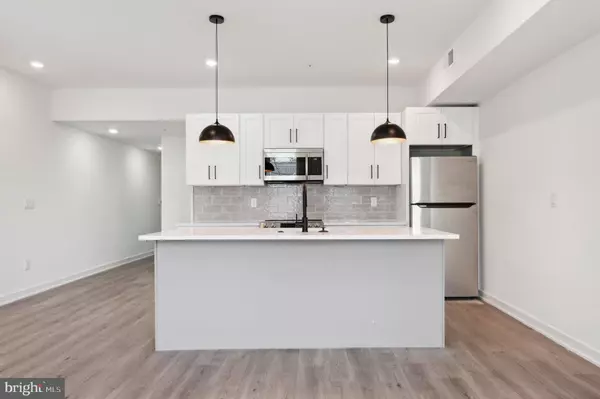911 S 51ST ST #3 Philadelphia, PA 19143
UPDATED:
12/04/2024 03:02 PM
Key Details
Property Type Single Family Home, Condo
Sub Type Unit/Flat/Apartment
Listing Status Active
Purchase Type For Rent
Square Footage 1,050 sqft
Subdivision West Philadelphia
MLS Listing ID PAPH2425176
Style Traditional
Bedrooms 2
Full Baths 2
Abv Grd Liv Area 1,050
Originating Board BRIGHT
Year Built 2023
Lot Size 2,320 Sqft
Acres 0.05
Lot Dimensions 20.00 x 116.00
Property Description
Location
State PA
County Philadelphia
Area 19143 (19143)
Zoning RM1
Rooms
Main Level Bedrooms 2
Interior
Interior Features Dining Area, Entry Level Bedroom, Floor Plan - Open, Kitchen - Island, Kitchen - Gourmet, Recessed Lighting, Upgraded Countertops, Wood Floors
Hot Water Electric
Heating Forced Air
Cooling Central A/C
Flooring Luxury Vinyl Plank, Tile/Brick
Equipment Dishwasher, Disposal, Dryer, Microwave, Oven/Range - Electric, Refrigerator, Washer, Water Heater
Fireplace N
Appliance Dishwasher, Disposal, Dryer, Microwave, Oven/Range - Electric, Refrigerator, Washer, Water Heater
Heat Source Electric
Laundry Washer In Unit, Dryer In Unit
Exterior
Fence Privacy
Water Access N
Roof Type Flat,Fiberglass
Accessibility None
Garage N
Building
Story 3
Unit Features Garden 1 - 4 Floors
Sewer Public Sewer
Water Public
Architectural Style Traditional
Level or Stories 3
Additional Building Above Grade, Below Grade
New Construction Y
Schools
School District The School District Of Philadelphia
Others
Pets Allowed Y
Senior Community No
Tax ID 511021000
Ownership Other
SqFt Source Estimated
Security Features Carbon Monoxide Detector(s),Fire Detection System,Smoke Detector,Sprinkler System - Indoor,Surveillance Sys
Pets Allowed Case by Case Basis




