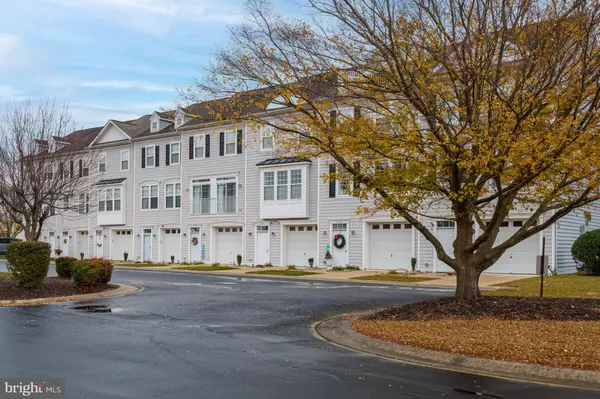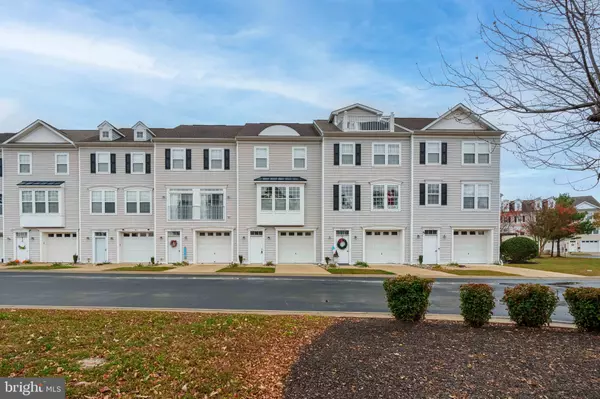35570 N GLOUCESTER CIR Millsboro, DE 19966
UPDATED:
01/01/2025 06:19 PM
Key Details
Property Type Condo
Sub Type Condo/Co-op
Listing Status Active
Purchase Type For Sale
Square Footage 1,500 sqft
Price per Sqft $189
Subdivision Fairfield At Long Neck
MLS Listing ID DESU2075304
Style Coastal,Contemporary
Bedrooms 3
Full Baths 2
Half Baths 1
Condo Fees $325/mo
HOA Y/N N
Abv Grd Liv Area 1,500
Originating Board BRIGHT
Year Built 2003
Annual Tax Amount $1,034
Tax Year 2024
Property Description
The home's ground level entry welcomes you with a foyer and interior access to a spacious double-length garage, accommodating two vehicles or a combination of one vehicle and a small boat. On the second floor, a thoughtfully designed living space features a large living room and an open dining and kitchen area. The kitchen is outfitted with new stainless-steel appliances, abundant cabinetry, and a functional island, all enhanced by new durable vinyl plank flooring that extends throughout this level. A powder room with a closeted washer and dryer completes the layout.
The third floor provides a tranquil retreat with a primary suite featuring an en-suite bathroom, along with two guest bedrooms that share a full hallway bath. Both staircases and the third floor have new carpeting, lending a modern and inviting feel. The entire home, including the garage, has been freshly painted in a neutral palette designed to complement any decor. Additional updates include new plumbing fixtures throughout, a remodeled front entryway, all-new flooring, and a new heating system installed in 2021.
Located in a peaceful neighborhood near the bay and just a mile from Massey's Landing with its dual public boat launch, this home offers unparalleled convenience. Within walking distance, residents can find a local pub, gym, and a Bait & Tackle Shop, while popular dining and entertainment venues, such as the bay front Paradise Grill, are just a short drive away.
The HOA fee covers a host of valuable services, including pool access, trash service, lawn care, home insurance, and maintenance of common areas. With its well-considered design, prime location, and extensive amenities, this property is a remarkable opportunity to embrace a lifestyle by the water. Schedule your showing today and get ready to enjoy the 2025 season—it's just around the corner!
Location
State DE
County Sussex
Area Indian River Hundred (31008)
Zoning RES
Direction Northwest
Interior
Hot Water Natural Gas
Heating Forced Air
Cooling Central A/C
Flooring Carpet, Luxury Vinyl Plank
Equipment Dishwasher, Disposal, Dryer - Front Loading, Exhaust Fan, Oven/Range - Electric, Refrigerator
Window Features Bay/Bow
Appliance Dishwasher, Disposal, Dryer - Front Loading, Exhaust Fan, Oven/Range - Electric, Refrigerator
Heat Source Natural Gas
Laundry Dryer In Unit, Main Floor, Washer In Unit
Exterior
Parking Features Garage - Front Entry, Garage Door Opener, Inside Access, Oversized
Garage Spaces 2.0
Amenities Available Pool - Outdoor
Water Access N
Roof Type Shingle
Accessibility 32\"+ wide Doors, Doors - Swing In
Attached Garage 2
Total Parking Spaces 2
Garage Y
Building
Story 3
Foundation Block, Slab
Sewer Public Sewer
Water Public
Architectural Style Coastal, Contemporary
Level or Stories 3
Additional Building Above Grade, Below Grade
Structure Type Dry Wall
New Construction N
Schools
Elementary Schools Long Neck
Middle Schools Millsboro
High Schools Sussex Central
School District Indian River
Others
Pets Allowed Y
HOA Fee Include Common Area Maintenance,Insurance,Lawn Care Front,Lawn Care Rear,Pool(s),Trash
Senior Community No
Tax ID 2343000800B16
Ownership Fee Simple
SqFt Source Estimated
Special Listing Condition Standard
Pets Allowed Cats OK, Dogs OK




