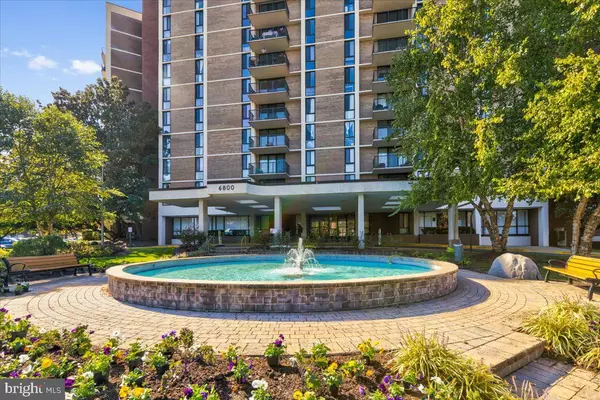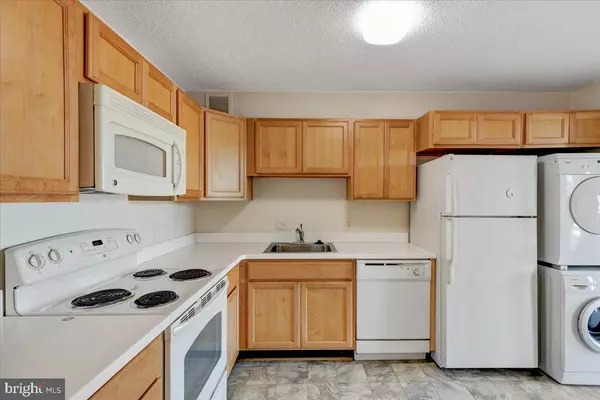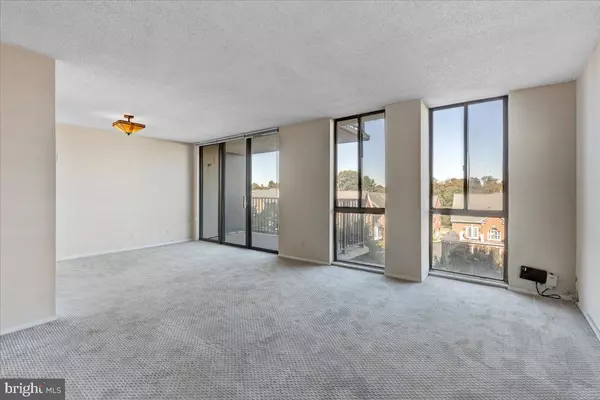6800 FLEETWOOD RD #419 Mclean, VA 22101

UPDATED:
12/03/2024 12:45 PM
Key Details
Property Type Condo
Sub Type Condo/Co-op
Listing Status Active
Purchase Type For Rent
Square Footage 811 sqft
Subdivision Mclean House North
MLS Listing ID VAFX2213038
Style Colonial
Bedrooms 1
Full Baths 1
Half Baths 1
HOA Y/N N
Abv Grd Liv Area 811
Originating Board BRIGHT
Year Built 1975
Property Description
All utilities and parking are included—tenant only pays for internet and cable!
Enjoy an unbeatable lifestyle with access to top-notch amenities, including a sparkling swimming pool, state-of-the-art fitness center, and well-maintained common areas.
This prime location is just a short walk to an array of shops, restaurants, and grocery stores, making errands a breeze. Nearby attractions include McLean Central Park, the McLean Community Center, and Dolley Madison Library, offering endless opportunities for recreation and entertainment.
For commuters, the property is within walking distance of a bus stop with direct routes to the McLean Metro Station and Tysons Corner Center, ensuring seamless connectivity to the rest of the DC metro area.
No pets allowed! Don’t miss the chance to call this exceptional condo home!
Location
State VA
County Fairfax
Zoning R
Rooms
Main Level Bedrooms 1
Interior
Interior Features Carpet, Combination Dining/Living, Elevator, Floor Plan - Open, Kitchen - Eat-In, Kitchen - Table Space, Walk-in Closet(s)
Hot Water Electric
Heating Forced Air
Cooling Central A/C
Equipment Built-In Microwave, Dishwasher, Dryer, Disposal, Exhaust Fan, Microwave, Refrigerator, Washer
Appliance Built-In Microwave, Dishwasher, Dryer, Disposal, Exhaust Fan, Microwave, Refrigerator, Washer
Heat Source Electric
Exterior
Exterior Feature Balcony
Garage Spaces 2.0
Amenities Available Other, Swimming Pool, Storage Bin, Security, Exercise Room
Water Access N
Accessibility 48\"+ Halls, Elevator
Porch Balcony
Total Parking Spaces 2
Garage N
Building
Story 1
Unit Features Hi-Rise 9+ Floors
Sewer Public Sewer
Water Public
Architectural Style Colonial
Level or Stories 1
Additional Building Above Grade, Below Grade
New Construction N
Schools
School District Fairfax County Public Schools
Others
Pets Allowed N
Senior Community No
Tax ID 0302 26 0419
Ownership Other
SqFt Source Assessor
Miscellaneous HOA/Condo Fee,Water,Trash Removal,Sewer,Parking,Electricity
Horse Property N

GET MORE INFORMATION




