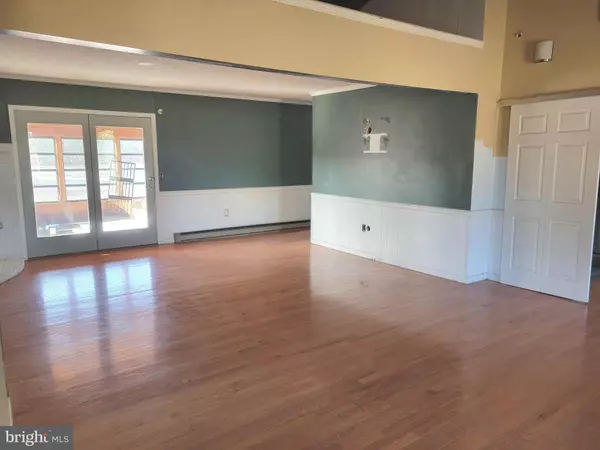34282 CENTRAL AVE Frankford, DE 19945
UPDATED:
12/21/2024 06:21 PM
Key Details
Property Type Single Family Home
Sub Type Detached
Listing Status Under Contract
Purchase Type For Sale
Square Footage 1,600 sqft
Price per Sqft $421
Subdivision None Available
MLS Listing ID DESU2075136
Style Ranch/Rambler
Bedrooms 3
Full Baths 2
HOA Y/N N
Abv Grd Liv Area 1,600
Originating Board BRIGHT
Year Built 1985
Annual Tax Amount $1,551
Tax Year 2024
Lot Size 5.000 Acres
Acres 5.0
Lot Dimensions 0.00 x 0.00
Property Description
Location
State DE
County Sussex
Area Baltimore Hundred (31001)
Zoning AR-1
Direction East
Rooms
Main Level Bedrooms 3
Interior
Interior Features Attic, Upgraded Countertops
Hot Water Electric
Heating Baseboard - Electric
Cooling None
Flooring Luxury Vinyl Plank
Equipment Oven/Range - Gas, Water Heater
Furnishings No
Fireplace N
Window Features Double Hung
Appliance Oven/Range - Gas, Water Heater
Heat Source Electric
Laundry Hookup
Exterior
Exterior Feature Enclosed, Porch(es)
Parking Features Garage - Side Entry, Additional Storage Area, Garage Door Opener, Oversized
Garage Spaces 2.0
Utilities Available Electric Available
Water Access N
Roof Type Shingle,Asphalt
Accessibility None
Porch Enclosed, Porch(es)
Attached Garage 2
Total Parking Spaces 2
Garage Y
Building
Story 1
Foundation Block, Crawl Space
Sewer Gravity Sept Fld, On Site Septic
Water Private, Well
Architectural Style Ranch/Rambler
Level or Stories 1
Additional Building Above Grade, Below Grade
Structure Type Dry Wall
New Construction N
Schools
Elementary Schools Lord Baltimore
Middle Schools Selbyville
High Schools Indian River
School District Indian River
Others
Senior Community No
Tax ID 134-16.00-700.02
Ownership Fee Simple
SqFt Source Assessor
Acceptable Financing Cash, Conventional, FHA 203(k)
Horse Property Y
Listing Terms Cash, Conventional, FHA 203(k)
Financing Cash,Conventional,FHA 203(k)
Special Listing Condition Standard




