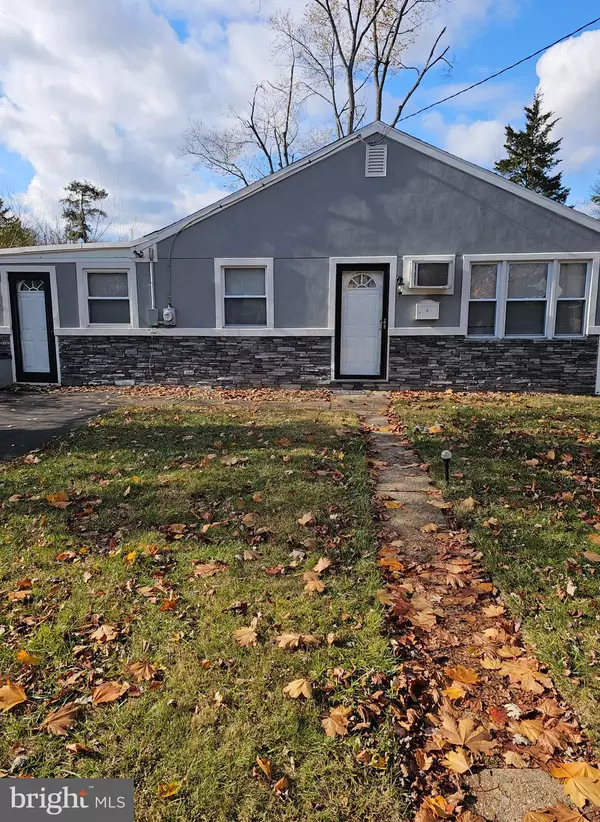21 DORSET DR Trenton, NJ 08618
UPDATED:
12/28/2024 06:42 AM
Key Details
Property Type Single Family Home
Sub Type Detached
Listing Status Active
Purchase Type For Sale
Square Footage 1,328 sqft
Price per Sqft $271
Subdivision Parkway Village
MLS Listing ID NJME2052258
Style Ranch/Rambler
Bedrooms 3
Full Baths 1
Half Baths 1
HOA Y/N N
Abv Grd Liv Area 1,328
Originating Board BRIGHT
Year Built 1952
Annual Tax Amount $6,918
Tax Year 2024
Lot Size 7,501 Sqft
Acres 0.17
Lot Dimensions 60.00 x 125.00
Property Description
Step inside to discover gleaming wood floors that flow seamlessly throughout the living spaces, complemented by elegant recessed lighting that creates a warm and inviting atmosphere. The heart of the home boasts a fully equipped kitchen with newer appliances, making meal preparation a delight. Additionally, the laundry area is equipped with a front load washing machine and dryer.
Recent updates include a roof and electric service ensuring peace of mind for years to come. Whether you're relaxing in the cozy living room or entertaining guests in the open-concept dining area, this home offers the perfect setting for every occasion.
Don't miss the opportunity to make this stunning ranch home yours. Schedule a viewing today and experience the charm and convenience it has to offer!
Location
State NJ
County Mercer
Area Ewing Twp (21102)
Zoning R-2
Rooms
Other Rooms Living Room, Bedroom 2, Bedroom 3, Kitchen, Bedroom 1, Laundry, Bonus Room
Main Level Bedrooms 3
Interior
Hot Water Natural Gas
Heating Baseboard - Hot Water
Cooling Ceiling Fan(s), Wall Unit
Inclusions Refrigerator, Range, Microwave, Dishwasher, Washer and Dryer.
Fireplace N
Heat Source Natural Gas Available
Exterior
Garage Spaces 2.0
Utilities Available Cable TV Available, Electric Available, Natural Gas Available, Phone Available, Sewer Available, Water Available
Water Access N
Roof Type Shingle,Pitched
Accessibility None
Total Parking Spaces 2
Garage N
Building
Lot Description Front Yard, Open, Rear Yard, SideYard(s)
Story 1
Foundation Slab
Sewer Public Sewer
Water Public
Architectural Style Ranch/Rambler
Level or Stories 1
Additional Building Above Grade, Below Grade
Structure Type Vinyl
New Construction N
Schools
School District Ewing Township Public Schools
Others
Senior Community No
Tax ID 02-00497-00015
Ownership Fee Simple
SqFt Source Assessor
Acceptable Financing FHA, Conventional, Cash, VA
Listing Terms FHA, Conventional, Cash, VA
Financing FHA,Conventional,Cash,VA
Special Listing Condition Standard




