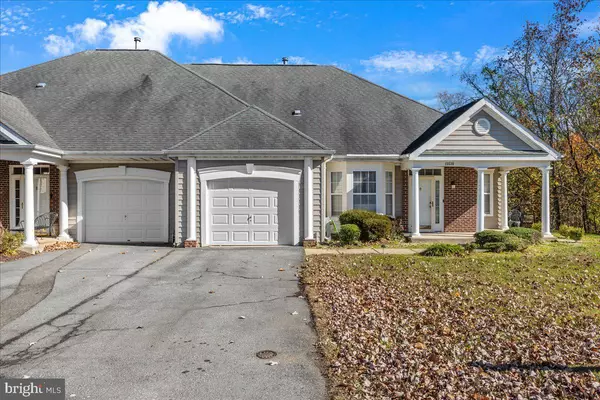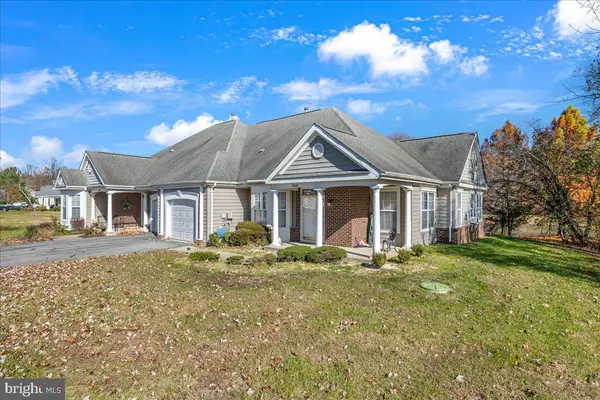13530 NEW ACADIA LN Upper Marlboro, MD 20774

UPDATED:
12/07/2024 07:53 PM
Key Details
Property Type Single Family Home, Townhouse
Sub Type Twin/Semi-Detached
Listing Status Active
Purchase Type For Sale
Square Footage 1,645 sqft
Price per Sqft $237
Subdivision Cameron Grove
MLS Listing ID MDPG2134192
Style Other,Traditional
Bedrooms 2
Full Baths 2
HOA Fees $250/mo
HOA Y/N Y
Abv Grd Liv Area 1,645
Originating Board BRIGHT
Year Built 2000
Annual Tax Amount $5,043
Tax Year 2024
Lot Size 5,692 Sqft
Acres 0.13
Property Description
Experience the convenience of one level living within a mature luxury community complete with indoor and outdoor swimming pools, putting green, fitness center, walking & bike trails for a healthy and active lifestyle. Your new community also has it's own restaurant and Club House with a game room, demo kitchen, grand ballroom, billiards room and a well stocked library.
Your new home is priced with instant equity so you can update and renovate to make it the perfect forever home for you. Your one level canvas has an open concept featuring 2 bedrooms, 2 full bathrooms, laundry, kitchen, living room with fireplace, sliding doors off your dining area to your backyard with a view of nature creating a sense of seclusion and an attached 1 car garage for your convenience and privacy.
All of this within minutes to shopping, parks, golf courses and centrally located between DCA & BWI airports for the leisure and business travelers.
Location
State MD
County Prince Georges
Zoning LCD
Rooms
Main Level Bedrooms 2
Interior
Hot Water Natural Gas
Heating Central
Cooling Central A/C
Fireplaces Number 1
Fireplace Y
Heat Source Natural Gas
Laundry Main Floor, Washer In Unit, Dryer In Unit
Exterior
Parking Features Garage Door Opener
Garage Spaces 1.0
Utilities Available Natural Gas Available, Electric Available
Amenities Available Club House, Common Grounds, Exercise Room, Fax/Copying, Fitness Center, Jog/Walk Path, Meeting Room, Picnic Area, Party Room, Tennis Courts, Retirement Community, Swimming Pool, Bike Trail
Water Access N
Accessibility Other
Attached Garage 1
Total Parking Spaces 1
Garage Y
Building
Story 1
Foundation Slab
Sewer Public Sewer
Water Public
Architectural Style Other, Traditional
Level or Stories 1
Additional Building Above Grade, Below Grade
New Construction N
Schools
Elementary Schools Perrywood
Middle Schools Kettering
High Schools Dr. Henry A. Wise, Jr.
School District Prince George'S County Public Schools
Others
HOA Fee Include Common Area Maintenance,Ext Bldg Maint,Health Club,Management,Lawn Maintenance,Pool(s),Recreation Facility,Snow Removal,Trash,Reserve Funds
Senior Community Yes
Age Restriction 55
Tax ID 17073204237
Ownership Fee Simple
SqFt Source Assessor
Special Listing Condition Standard

GET MORE INFORMATION




