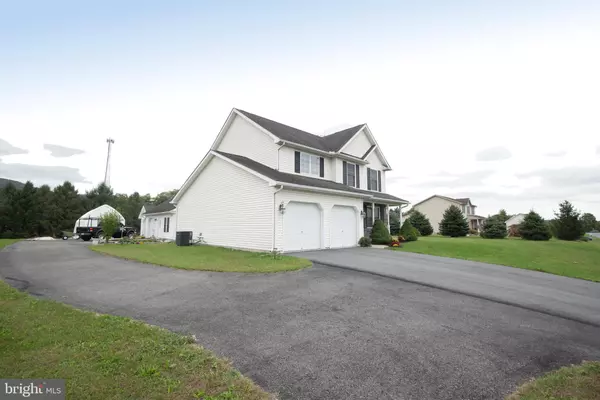501 STEVEN DR Lenhartsville, PA 19534

UPDATED:
12/11/2024 12:22 AM
Key Details
Property Type Single Family Home
Sub Type Detached
Listing Status Active
Purchase Type For Sale
Square Footage 2,648 sqft
Price per Sqft $194
Subdivision Windsor Manor
MLS Listing ID PABK2051550
Style Colonial
Bedrooms 4
Full Baths 2
Half Baths 1
HOA Y/N N
Abv Grd Liv Area 2,648
Originating Board BRIGHT
Year Built 2005
Annual Tax Amount $6,694
Tax Year 2024
Lot Size 1.100 Acres
Acres 1.1
Lot Dimensions 0.00 x 0.00
Property Description
Location
State PA
County Berks
Area Windsor Twp (10294)
Zoning SINGLE FAMILY RESIDENTIAL
Rooms
Other Rooms Living Room, Dining Room, Primary Bedroom, Kitchen, Basement, Bedroom 1, Laundry, Recreation Room, Bathroom 2, Bathroom 3, Primary Bathroom, Full Bath, Half Bath
Basement Full, Outside Entrance, Poured Concrete, Sump Pump, Space For Rooms
Main Level Bedrooms 4
Interior
Hot Water Electric
Heating Baseboard - Electric, Central, Other
Cooling Central A/C
Flooring Engineered Wood, Partially Carpeted, Ceramic Tile
Fireplaces Number 1
Fireplaces Type Gas/Propane
Inclusions Dishwasher, Electric Garage Door, Humidifier, Laundry Hookup, Microwave, Oven/Range Gas, Refrigerator, Washer/Dryer
Equipment Dishwasher, Dryer - Electric, Microwave, Oven/Range - Gas, Washer, Refrigerator
Fireplace Y
Appliance Dishwasher, Dryer - Electric, Microwave, Oven/Range - Gas, Washer, Refrigerator
Heat Source Central, Propane - Owned
Laundry Main Floor
Exterior
Parking Features Built In, Garage - Front Entry, Garage Door Opener, Garage - Rear Entry
Garage Spaces 10.0
Utilities Available Under Ground, Propane, Electric Available
Water Access N
View Panoramic, Pasture, Trees/Woods, Street
Roof Type Architectural Shingle
Accessibility Level Entry - Main, Doors - Swing In, 2+ Access Exits
Attached Garage 3
Total Parking Spaces 10
Garage Y
Building
Story 2
Foundation Concrete Perimeter, Active Radon Mitigation
Sewer On Site Septic
Water Private
Architectural Style Colonial
Level or Stories 2
Additional Building Above Grade, Below Grade
New Construction N
Schools
Elementary Schools Tilden
Middle Schools Hamburg Area
High Schools Hamburg Area
School District Hamburg Area
Others
Senior Community No
Tax ID 94-5405-02-67-4292
Ownership Fee Simple
SqFt Source Assessor
Acceptable Financing Cash, Conventional
Listing Terms Cash, Conventional
Financing Cash,Conventional
Special Listing Condition Standard

GET MORE INFORMATION




