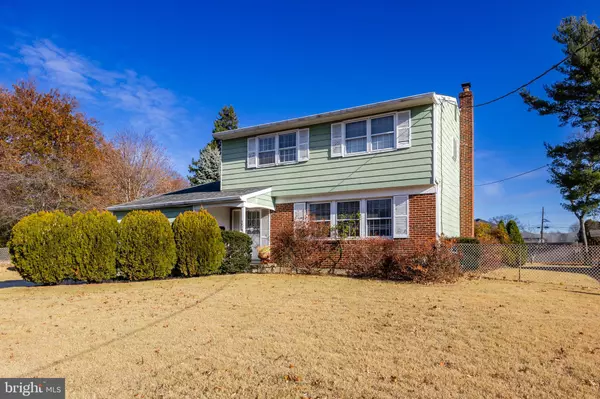1014 BERLIN RD Cherry Hill, NJ 08034

OPEN HOUSE
Sun Dec 15, 1:00pm - 3:00pm
UPDATED:
12/10/2024 05:02 PM
Key Details
Property Type Single Family Home
Sub Type Detached
Listing Status Active
Purchase Type For Sale
Square Footage 1,825 sqft
Price per Sqft $216
Subdivision Haddontowne
MLS Listing ID NJCD2080358
Style Colonial
Bedrooms 4
Full Baths 1
Half Baths 1
HOA Y/N N
Abv Grd Liv Area 1,825
Originating Board BRIGHT
Year Built 1958
Annual Tax Amount $7,084
Tax Year 2023
Lot Size 10,250 Sqft
Acres 0.24
Lot Dimensions 82.00 x 125.00
Property Description
Location
State NJ
County Camden
Area Cherry Hill Twp (20409)
Zoning R2
Rooms
Other Rooms Living Room, Dining Room, Primary Bedroom, Bedroom 2, Bedroom 3, Bedroom 4, Kitchen, Family Room, Laundry, Bathroom 1, Half Bath
Basement Full, Fully Finished
Interior
Interior Features Carpet, Attic, Bathroom - Tub Shower, Ceiling Fan(s), Family Room Off Kitchen, Formal/Separate Dining Room, Kitchen - Eat-In
Hot Water Natural Gas
Heating Forced Air
Cooling Central A/C
Flooring Carpet, Vinyl, Tile/Brick
Fireplaces Number 1
Fireplaces Type Electric
Inclusions All appliances, window treatments, light fixtures.
Equipment Washer, Dryer, Refrigerator, Dishwasher, Oven - Single, Oven/Range - Electric
Fireplace Y
Appliance Washer, Dryer, Refrigerator, Dishwasher, Oven - Single, Oven/Range - Electric
Heat Source Natural Gas
Laundry Main Floor
Exterior
Exterior Feature Patio(s)
Parking Features Garage - Front Entry, Inside Access
Garage Spaces 3.0
Fence Chain Link
Water Access N
Roof Type Shingle,Pitched
Accessibility None
Porch Patio(s)
Attached Garage 1
Total Parking Spaces 3
Garage Y
Building
Story 2
Foundation Brick/Mortar
Sewer Public Sewer
Water Public
Architectural Style Colonial
Level or Stories 2
Additional Building Above Grade, Below Grade
New Construction N
Schools
Elementary Schools James Johnson E.S.
Middle Schools Rosa International M.S.
School District Cherry Hill Township Public Schools
Others
Senior Community No
Tax ID 09-00433 03-00035
Ownership Fee Simple
SqFt Source Assessor
Special Listing Condition Standard

GET MORE INFORMATION




