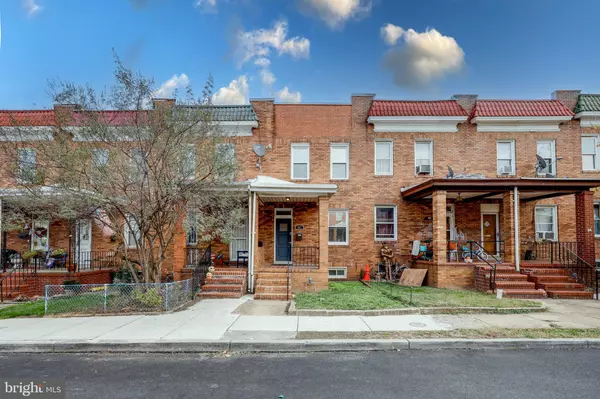607 SAVAGE ST Baltimore, MD 21224

UPDATED:
12/13/2024 03:27 PM
Key Details
Property Type Townhouse
Sub Type Interior Row/Townhouse
Listing Status Pending
Purchase Type For Sale
Square Footage 1,692 sqft
Price per Sqft $165
Subdivision Greektown
MLS Listing ID MDBA2148346
Style Colonial
Bedrooms 3
Full Baths 2
Half Baths 1
HOA Y/N N
Abv Grd Liv Area 1,128
Originating Board BRIGHT
Year Built 1925
Annual Tax Amount $4,514
Tax Year 2024
Lot Size 0.301 Acres
Acres 0.3
Property Description
Step onto your covered front porch, perfect for morning coffee or evening relaxation, before entering into a spacious interior featuring stunning 9-foot ceilings on both main and second floors. The main level welcomes you with elegant bamboo flooring in the living room, complemented by a beautifully restored original staircase. The flowing floor plan leads to a generous dining area and an oversized gourmet kitchen, making entertaining a breeze.
Upstairs, you'll find two comfortable carpeted bedrooms and a flexible bonus space ideal for a home office or reading nook. A strategically placed skylight floods the hallway with natural light, while a full bathroom with tub/shower combination serves this level. The finished lower level provides the perfect setup for guests or rental income, featuring a separate living room, bedroom with luxury vinyl flooring, full bathroom, wet bar, and private entrance.
Recent improvements include a 2020 roof replacement, updated HVAC (2019), and modernized sewer and gas lines. The private rear patio, enclosed by a tall fence with a wide gate, offers versatile outdoor living space.
Located in a rapidly developing area, this home puts you within walking distance to Bayview Hospital, Streets Market, popular eateries, and fitness centers. Enjoy easy access to major highways and shopping destinations, including Canton Crossing. This move-in ready home combines the best of city living with modern amenities and convenience.
Location
State MD
County Baltimore City
Zoning R-7
Direction West
Rooms
Other Rooms Living Room, Dining Room, Bedroom 2, Bedroom 3, Kitchen, Family Room, Bedroom 1, Study, Bathroom 1, Bathroom 3, Half Bath
Basement Fully Finished
Interior
Interior Features Carpet, Dining Area, Wood Floors, Bathroom - Tub Shower, Ceiling Fan(s), Combination Kitchen/Dining, Floor Plan - Open, Kitchen - Island, Recessed Lighting, Upgraded Countertops, Window Treatments
Hot Water Natural Gas
Heating Forced Air
Cooling Central A/C
Flooring Partially Carpeted, Hardwood, Luxury Vinyl Tile
Equipment Built-In Microwave, Dishwasher, Disposal, Dryer - Front Loading, Exhaust Fan, Oven/Range - Gas, Refrigerator, Stainless Steel Appliances, Washer - Front Loading, Water Heater
Furnishings Yes
Fireplace N
Window Features Energy Efficient,Insulated,Screens
Appliance Built-In Microwave, Dishwasher, Disposal, Dryer - Front Loading, Exhaust Fan, Oven/Range - Gas, Refrigerator, Stainless Steel Appliances, Washer - Front Loading, Water Heater
Heat Source Natural Gas
Laundry Main Floor
Exterior
Exterior Feature Patio(s), Porch(es)
Garage Spaces 1.0
Fence Privacy, Rear
Utilities Available Natural Gas Available
Water Access N
Roof Type Rubber
Accessibility None
Porch Patio(s), Porch(es)
Road Frontage City/County
Total Parking Spaces 1
Garage N
Building
Lot Description Front Yard
Story 3
Foundation Other
Sewer Public Sewer
Water Public
Architectural Style Colonial
Level or Stories 3
Additional Building Above Grade, Below Grade
Structure Type Dry Wall
New Construction N
Schools
School District Baltimore City Public Schools
Others
Senior Community No
Tax ID 0326016694D004
Ownership Fee Simple
SqFt Source Estimated
Acceptable Financing Conventional, FHA, VA
Listing Terms Conventional, FHA, VA
Financing Conventional,FHA,VA
Special Listing Condition Standard

GET MORE INFORMATION




