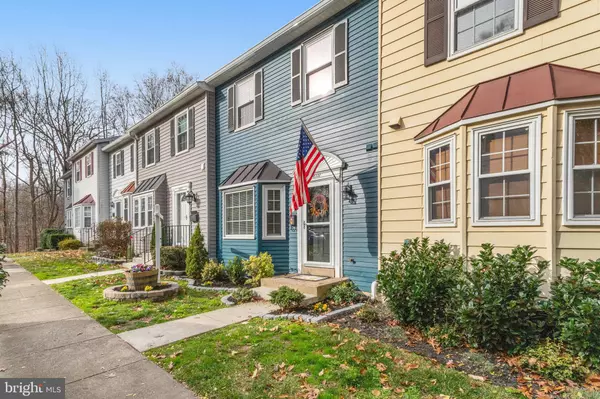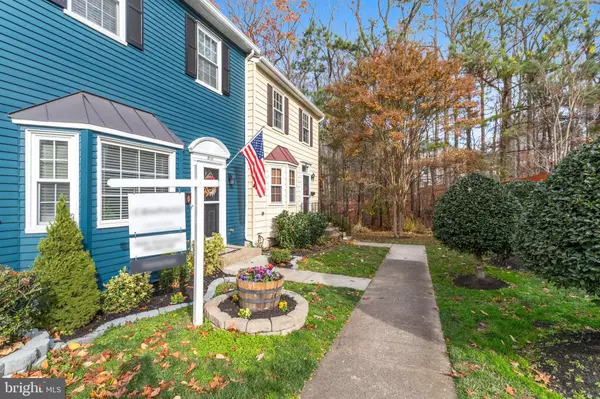6111 SWEET MAPLE CT Springfield, VA 22152
UPDATED:
Key Details
Sold Price $575,000
Property Type Townhouse
Sub Type Interior Row/Townhouse
Listing Status Sold
Purchase Type For Sale
Square Footage 1,224 sqft
Price per Sqft $469
Subdivision The Tallwoods
MLS Listing ID VAFX2211784
Sold Date 01/06/25
Style Colonial
Bedrooms 3
Full Baths 2
Half Baths 1
HOA Fees $84/qua
HOA Y/N Y
Abv Grd Liv Area 1,224
Originating Board BRIGHT
Year Built 1979
Annual Tax Amount $6,254
Tax Year 2024
Lot Size 1,400 Sqft
Acres 0.03
Property Description
Location
State VA
County Fairfax
Zoning 181
Rooms
Other Rooms Living Room, Dining Room, Primary Bedroom, Bedroom 2, Bedroom 3, Kitchen, Game Room, Storage Room, Utility Room
Basement Connecting Stairway, Outside Entrance, Walkout Level, Daylight, Partial, Full, Heated, Improved, Rear Entrance, Partially Finished
Interior
Interior Features Dining Area, Primary Bath(s), Chair Railings, Floor Plan - Open
Hot Water Electric
Heating Forced Air
Cooling Central A/C
Equipment Refrigerator, Stove, Oven/Range - Electric, Dishwasher, Disposal, Dryer, Washer
Furnishings No
Fireplace N
Appliance Refrigerator, Stove, Oven/Range - Electric, Dishwasher, Disposal, Dryer, Washer
Heat Source Electric
Laundry Main Floor
Exterior
Exterior Feature Deck(s)
Fence Partially
Amenities Available Common Grounds, Reserved/Assigned Parking
Water Access N
Roof Type Asphalt
Accessibility None
Porch Deck(s)
Garage N
Building
Lot Description Backs - Open Common Area, Backs - Parkland, Backs to Trees, Cul-de-sac, Landscaping
Story 3
Foundation Concrete Perimeter
Sewer Public Sewer
Water Public
Architectural Style Colonial
Level or Stories 3
Additional Building Above Grade
New Construction N
Schools
Elementary Schools Cardinal Forest
High Schools West Springfield
School District Fairfax County Public Schools
Others
HOA Fee Include Snow Removal,Trash
Senior Community No
Tax ID 0784 11 0124
Ownership Fee Simple
SqFt Source Assessor
Special Listing Condition Standard

Bought with Jumana Mahmoud • Redfin Corporation



