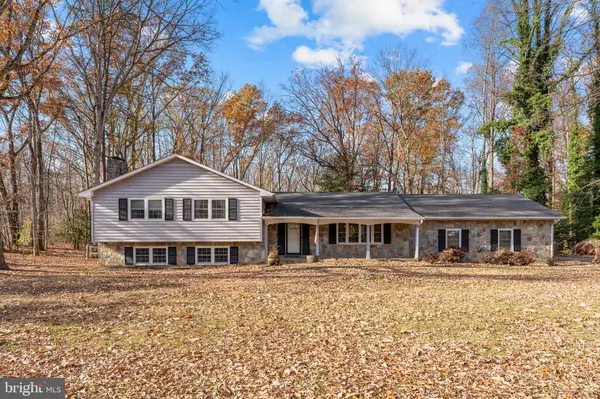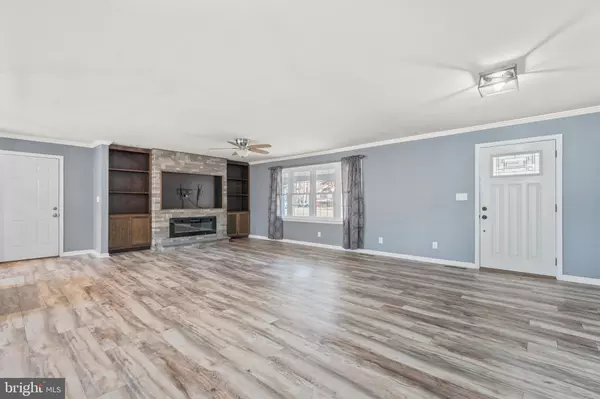144 RICHARD'S FERRY RD Fredericksburg, VA 22406

UPDATED:
12/02/2024 01:00 PM
Key Details
Property Type Single Family Home
Sub Type Detached
Listing Status Pending
Purchase Type For Sale
Square Footage 3,662 sqft
Price per Sqft $160
Subdivision None Available
MLS Listing ID VAST2033956
Style Split Level
Bedrooms 4
Full Baths 3
HOA Y/N N
Abv Grd Liv Area 1,862
Originating Board BRIGHT
Year Built 1973
Annual Tax Amount $2,937
Tax Year 2016
Lot Size 2.000 Acres
Acres 2.0
Property Description
This stunning 4-bedroom, 3-bathroom home is nestled on a serene 2-acre lot. It offers over 3,600 square feet of finished living space across four thoughtfully designed levels. From modern upgrades to charming details, this property has it all!
Main Level: Step into the open-concept main level, where you’ll find:
· A cozy living room featuring built-in shelves surrounding an electric fireplace.
· New luxury vinyl plank flooring (installed in 2019) for a fresh, modern feel.
· An updated kitchen (2019) boasting granite countertops, a farmhouse sink, stainless steel appliances, and a large island perfect for gathering.
· A formal dining room ready for hosting special occasions.
Upper Level: Just a few steps up, retreat to the primary bedroom with:
· Two closets.
· A private deck for your morning coffee or evening relaxation.
· An en-suite bathroom (updated in 2018) featuring a double sink vanity, walk-in shower, and built-in storage shelves. Two additional large bedrooms and a second full bathroom complete this level.
Middle Level: The middle level offers versatility and comfort with:
· A family room with a propane fireplace.
· A flex space perfect for a home office or potential 5th bedroom.
· A fourth bedroom, laundry room, and a third full bathroom.
Basement: The walk-out basement is an entertainer’s dream, featuring:
· A huge tiled recreation room ideal for a pool table, wet bar, or whatever your imagination can envision.
Additional Highlights:
· Three-car side-load attached garage.
· Widened driveway (2018) with space for an RV.
· Fully fenced backyard with a deck off the kitchen (replaced in 2019).
· Conveniently located near shopping, dining, and commuter routes, yet tucked away in a peaceful neighborhood with no HOA.
This home is the perfect blend of space, style, and functionality, making it ideal for families of all sizes. Schedule your showing today and make this Hartwood gem your forever home!
Location
State VA
County Stafford
Zoning A2
Rooms
Other Rooms Living Room, Dining Room, Primary Bedroom, Bedroom 2, Bedroom 3, Bedroom 4, Kitchen, Game Room, Family Room, Foyer, Laundry
Basement Rear Entrance, Outside Entrance, Sump Pump, Connecting Stairway, Daylight, Full, Fully Finished, Heated, Improved, Walkout Level, Windows
Interior
Interior Features Kitchen - Gourmet, Kitchen - Table Space, Dining Area, Kitchen - Eat-In, Primary Bath(s), Upgraded Countertops, Crown Moldings, Window Treatments, Wet/Dry Bar, Wood Floors, Recessed Lighting, Other
Hot Water Electric
Heating Heat Pump(s)
Cooling Ceiling Fan(s), Central A/C, Heat Pump(s)
Fireplaces Number 2
Fireplaces Type Equipment, Gas/Propane, Mantel(s), Screen
Equipment Dishwasher, Dryer, Dual Flush Toilets, Icemaker, Intercom, Microwave, Oven - Double, Oven - Self Cleaning, Refrigerator, Washer, Water Heater, Water Heater - High-Efficiency
Fireplace Y
Window Features Bay/Bow,ENERGY STAR Qualified,Insulated,Screens,Skylights
Appliance Dishwasher, Dryer, Dual Flush Toilets, Icemaker, Intercom, Microwave, Oven - Double, Oven - Self Cleaning, Refrigerator, Washer, Water Heater, Water Heater - High-Efficiency
Heat Source Electric
Exterior
Exterior Feature Deck(s), Patio(s)
Parking Features Garage - Side Entry, Garage Door Opener
Garage Spaces 3.0
Utilities Available Under Ground
Water Access N
View Trees/Woods
Street Surface Black Top
Accessibility None
Porch Deck(s), Patio(s)
Road Frontage State
Attached Garage 3
Total Parking Spaces 3
Garage Y
Building
Lot Description Backs to Trees
Story 4
Foundation Permanent
Sewer Gravity Sept Fld
Water Well
Architectural Style Split Level
Level or Stories 4
Additional Building Above Grade, Below Grade
Structure Type Dry Wall
New Construction N
Schools
School District Stafford County Public Schools
Others
Pets Allowed Y
Senior Community No
Tax ID 35- - - -6E
Ownership Fee Simple
SqFt Source Estimated
Acceptable Financing Cash, Conventional, FHA, USDA, VA
Listing Terms Cash, Conventional, FHA, USDA, VA
Financing Cash,Conventional,FHA,USDA,VA
Special Listing Condition Standard
Pets Allowed No Pet Restrictions

GET MORE INFORMATION




