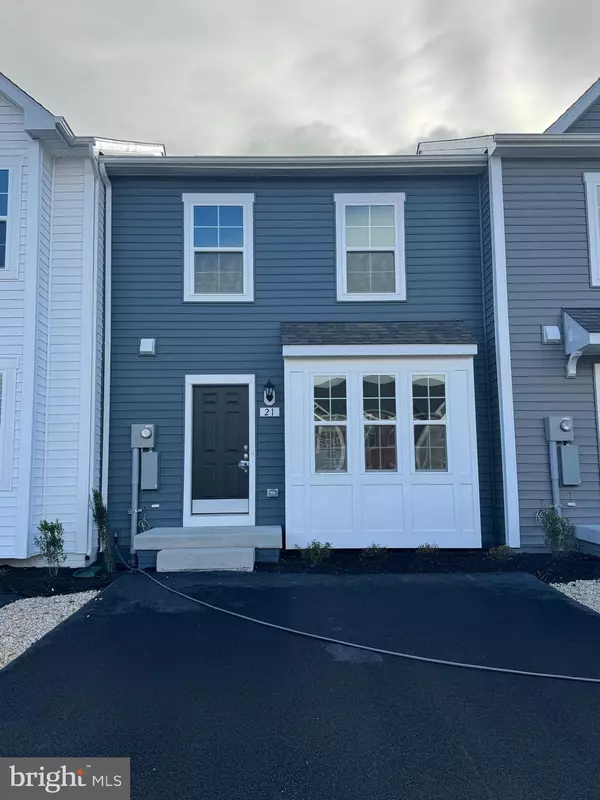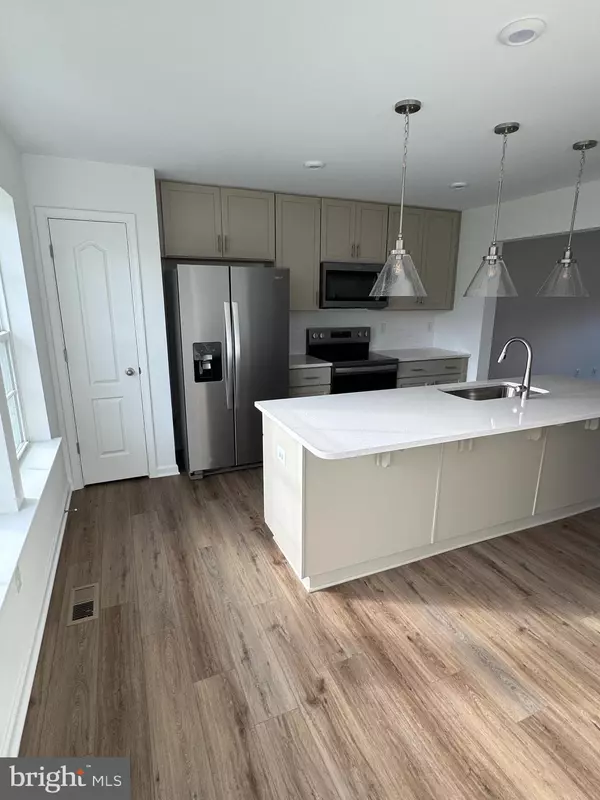21 SCRUB PINE CT Bunker Hill, WV 25413
UPDATED:
01/12/2025 03:57 AM
Key Details
Property Type Townhouse
Sub Type Interior Row/Townhouse
Listing Status Active
Purchase Type For Rent
Square Footage 1,253 sqft
Subdivision Whispering Pines
MLS Listing ID WVBE2035180
Style Colonial
Bedrooms 3
Full Baths 2
Half Baths 1
HOA Fees $150/qua
HOA Y/N Y
Abv Grd Liv Area 1,253
Originating Board BRIGHT
Year Built 2024
Lot Size 2,178 Sqft
Acres 0.05
Property Description
The second floor boasts a luxurious primary suite, complete with a walk-in closet and an en-suite bathroom featuring a dual-sink vanity and a walk-in shower. This level also includes two secondary bedrooms and a laundry area for ultimate convenience.
Minimum credit score 630. No pets. No smoking. Please use RentSpree link to apply:
https://apply.link/rBxmseo
Location
State WV
County Berkeley
Zoning RESIDENTIAL
Rooms
Basement Unfinished, Walkout Level, Rough Bath Plumb, Interior Access, Outside Entrance, Connecting Stairway
Interior
Interior Features Wood Floors, Walk-in Closet(s), Recessed Lighting, Primary Bath(s), Pantry, Kitchen - Island, Kitchen - Gourmet, Floor Plan - Open, Combination Dining/Living, Combination Kitchen/Dining, Combination Kitchen/Living, Carpet, Bathroom - Tub Shower, Bathroom - Stall Shower
Hot Water Electric
Heating Heat Pump(s)
Cooling Central A/C
Flooring Carpet, Luxury Vinyl Plank
Equipment Built-In Microwave, Dishwasher, Dryer, Refrigerator, Stainless Steel Appliances, Stove, Washer
Fireplace N
Appliance Built-In Microwave, Dishwasher, Dryer, Refrigerator, Stainless Steel Appliances, Stove, Washer
Heat Source Electric
Laundry Upper Floor, Dryer In Unit, Washer In Unit
Exterior
Garage Spaces 4.0
Water Access N
Roof Type Asphalt
Accessibility None
Total Parking Spaces 4
Garage N
Building
Lot Description Level
Story 3
Foundation Other
Sewer Public Sewer
Water Public
Architectural Style Colonial
Level or Stories 3
Additional Building Above Grade
New Construction Y
Schools
School District Berkeley County Schools
Others
Pets Allowed N
Senior Community No
Tax ID NO TAX RECORD
Ownership Other
SqFt Source Estimated
Miscellaneous HOA/Condo Fee




