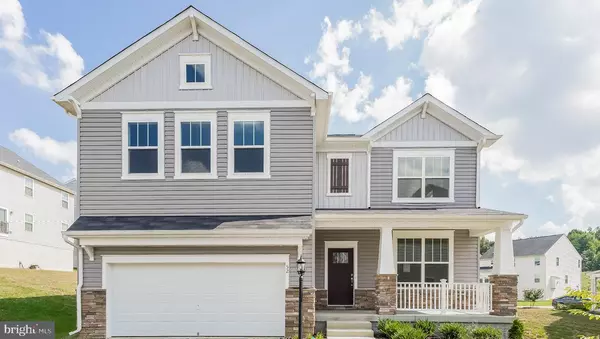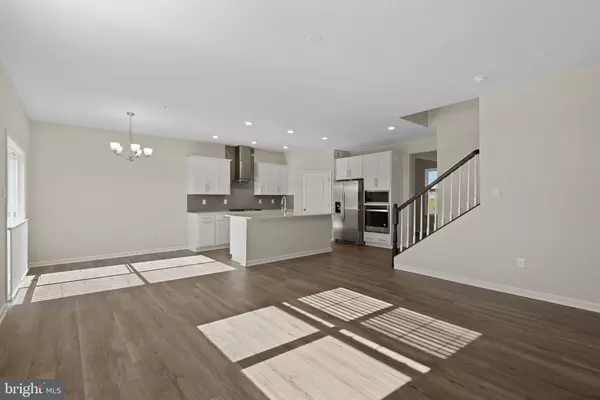9533 BOLTON FARM LN Laurel, MD 20723
UPDATED:
12/18/2024 07:46 PM
Key Details
Property Type Single Family Home
Sub Type Detached
Listing Status Pending
Purchase Type For Sale
Square Footage 3,376 sqft
Price per Sqft $271
Subdivision Beechwood Manor
MLS Listing ID MDHW2047146
Style Colonial
Bedrooms 6
Full Baths 4
HOA Fees $69/mo
HOA Y/N Y
Abv Grd Liv Area 2,628
Originating Board BRIGHT
Year Built 2024
Tax Year 2023
Lot Size 7,964 Sqft
Acres 0.18
Property Description
The under-construction Hadley features a ton of our buyer's favorite options, including the extremely desirable 6th bedroom option and loft. The loft is perfect for a kid's playroom, family lounge, and movie nights, this sought-after option is a showstopper. In addition to the upstairs loft, the owner's suite doubles as an adult oasis, a perfect place to relax. The on-suite bathrooms feature an oversized shower with separate soaking tub and large walk-in closet. Two more spacious bedrooms round out the second level, both showcasing walk-in closets.
Downstairs, an open and inviting kitchen and family room screams entertainment. The gourmet kitchen is accentuated stainless steel appliances, a built-in wall oven and microwave, hood vent, quartz countertops, and a trendy herringbone, mosaic glass backsplash. A separate formal dining room which can double as an office and main level guest bedroom and full bath complete the main floor.
A short trip to the basement opens to a beautifully finished rec room, large enough for all your entertainment needs. Around the corner, a larger basement bedroom and full bathroom complete your lower level. The extremely desirable walk out feature completes this home.
This oversized home-site is sat at the back of the community and will be ready for an early 2025 delivery.
Contact us today to schedule a showing and to ask about our amazing incentives!
Location
State MD
County Howard
Zoning RESIDENTIAL
Rooms
Other Rooms Primary Bedroom, Bedroom 2, Bedroom 3, Bedroom 4, Kitchen, Foyer, Bedroom 1, Great Room, Laundry, Loft, Office, Recreation Room, Bathroom 2, Bathroom 3, Primary Bathroom, Full Bath
Basement Partially Finished
Main Level Bedrooms 1
Interior
Interior Features Breakfast Area, Carpet, Combination Dining/Living, Combination Kitchen/Dining, Combination Kitchen/Living
Hot Water Electric
Heating Central
Cooling Central A/C
Flooring Carpet, Vinyl
Equipment Dishwasher, Disposal, Exhaust Fan, Freezer, Icemaker, Oven/Range - Gas, Stainless Steel Appliances
Window Features Energy Efficient,Insulated,Low-E,Vinyl Clad
Appliance Dishwasher, Disposal, Exhaust Fan, Freezer, Icemaker, Oven/Range - Gas, Stainless Steel Appliances
Heat Source Natural Gas
Laundry Hookup, Upper Floor
Exterior
Parking Features Garage - Front Entry
Garage Spaces 2.0
Water Access N
Roof Type Architectural Shingle
Accessibility None
Attached Garage 2
Total Parking Spaces 2
Garage Y
Building
Story 2
Foundation Passive Radon Mitigation
Sewer Public Sewer
Water Public
Architectural Style Colonial
Level or Stories 2
Additional Building Above Grade, Below Grade
Structure Type 9'+ Ceilings
New Construction Y
Schools
School District Howard County Public School System
Others
Pets Allowed Y
Senior Community No
Tax ID NO TAX RECORD
Ownership Fee Simple
SqFt Source Estimated
Security Features Carbon Monoxide Detector(s),Smoke Detector,Sprinkler System - Indoor
Acceptable Financing Cash, Contract, FHA, VA, Conventional
Listing Terms Cash, Contract, FHA, VA, Conventional
Financing Cash,Contract,FHA,VA,Conventional
Special Listing Condition Standard
Pets Allowed No Pet Restrictions




