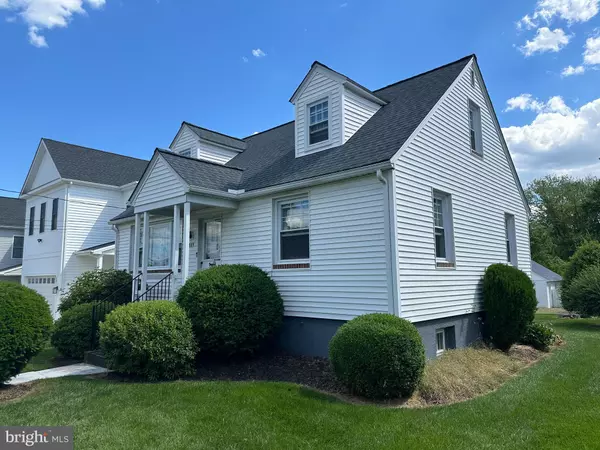4809 RIDGE RD Rosedale, MD 21237

UPDATED:
12/03/2024 06:54 PM
Key Details
Property Type Single Family Home
Sub Type Detached
Listing Status Active
Purchase Type For Sale
Square Footage 1,926 sqft
Price per Sqft $194
Subdivision Rosedale
MLS Listing ID MDBC2113516
Style Cape Cod
Bedrooms 4
Full Baths 1
Half Baths 1
HOA Y/N N
Abv Grd Liv Area 1,326
Originating Board BRIGHT
Year Built 1952
Annual Tax Amount $3,160
Tax Year 2024
Lot Size 7,500 Sqft
Acres 0.17
Lot Dimensions 1.00 x
Property Description
Beautiful hardwood floors enhance the main level, which includes two large bedrooms and a full bath. The lower level features a cozy family room, a laundry area, a half bath, and walk-up access to the backyard, complete with a gazebo.
Recent updates include a new hot water heater and electrical panel (2022), all-new appliances (2023), an upgraded basement ventilation system (2023), and a replaced HVAC circuit board (2023).
As a bonus, the seller is offering closing assistance for painting or personal touches.
Location
State MD
County Baltimore
Zoning RESIDENTIAL
Rooms
Other Rooms Living Room, Bedroom 2, Bedroom 3, Bedroom 4, Kitchen, Bedroom 1, Laundry, Recreation Room, Utility Room, Bathroom 1, Half Bath
Basement Fully Finished, Heated, Improved, Interior Access, Outside Entrance
Main Level Bedrooms 2
Interior
Hot Water Electric
Heating Forced Air
Cooling Central A/C
Flooring Luxury Vinyl Plank, Carpet
Equipment Dishwasher, Disposal, Dryer, Energy Efficient Appliances, Stove, Refrigerator
Furnishings No
Fireplace N
Appliance Dishwasher, Disposal, Dryer, Energy Efficient Appliances, Stove, Refrigerator
Heat Source Oil
Laundry Lower Floor, Washer In Unit, Dryer In Unit
Exterior
Parking Features Garage Door Opener
Garage Spaces 5.0
Utilities Available Electric Available, Propane
Water Access N
Roof Type Shingle
Accessibility None
Total Parking Spaces 5
Garage Y
Building
Story 2.5
Foundation Brick/Mortar
Sewer Public Sewer
Water Public
Architectural Style Cape Cod
Level or Stories 2.5
Additional Building Above Grade, Below Grade
New Construction N
Schools
School District Baltimore County Public Schools
Others
Pets Allowed Y
Senior Community No
Tax ID 04141411057450
Ownership Fee Simple
SqFt Source Assessor
Acceptable Financing Cash, Conventional, FHA, VA
Listing Terms Cash, Conventional, FHA, VA
Financing Cash,Conventional,FHA,VA
Special Listing Condition Standard
Pets Allowed No Pet Restrictions

GET MORE INFORMATION




