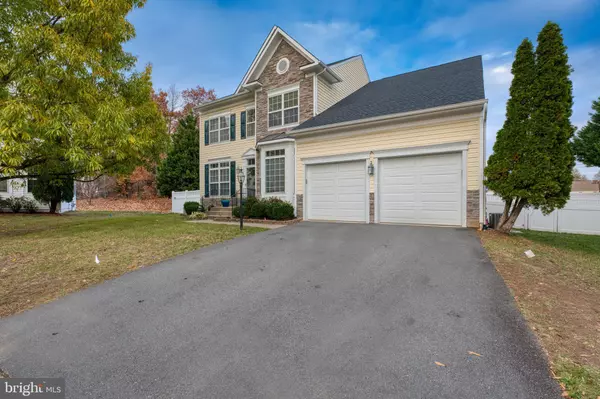16504 TELESCOPE LN Dumfries, VA 22026
UPDATED:
Key Details
Sold Price $700,000
Property Type Single Family Home
Sub Type Detached
Listing Status Sold
Purchase Type For Sale
Square Footage 3,647 sqft
Price per Sqft $191
Subdivision Spyglass Hill
MLS Listing ID VAPW2083454
Sold Date 12/20/24
Style Colonial
Bedrooms 4
Full Baths 3
Half Baths 1
HOA Fees $84/mo
HOA Y/N Y
Abv Grd Liv Area 2,742
Originating Board BRIGHT
Year Built 2003
Annual Tax Amount $5,906
Tax Year 2024
Lot Size 9,966 Sqft
Acres 0.23
Property Description
The main level features an inviting bay window and a versatile office/den, perfect for work or relaxation. The gourmet kitchen is a chef's delight, boasting newer appliances, including a double wall oven, refrigerator, and dishwasher. The granite countertops, 42" cabinets, downdraft cooktop island, and sleek flooring (updated in 2022) make this space as functional as it is beautiful.
The spacious master suite is your private retreat, offering two walk-in closets with full wood shelving, a spa-like super bath with a soaking tub, double vanities, a separate shower with a seat, and a charming sitting area. Upstairs carpet was replaced in 2021 for added comfort.
The fully finished basement is a versatile haven, complete with a movie theater room, two additional flex rooms perfect for a gym, media, or office space, and two storage rooms. A 6" walk-up staircase leads to the backyard, making the space feel open and accessible.
Enjoy the outdoors on your oversized deck, built in 2021, overlooking a fenced yard (fence installed in 2019). The sprinkler system (installed in 2021) and new roof (2022) add peace of mind. The roomy driveway adds convenience for guests and family gatherings.
This home is more than just beautiful—it's updated for efficiency and comfort. Key upgrades include a new upstairs HVAC system (2020), a water heater (2021), a new sump pump (2022), and fresh carpeting (2021).
Ideally located near Stonebridge Shopping Center, Potomac Mills, Quantico, and I-95, this home provides easy access to everything you need while offering a tranquil retreat at day's end.
Don't miss your chance to call this exceptional property home—schedule your tour today!
Location
State VA
County Prince William
Zoning PMR
Rooms
Other Rooms Primary Bedroom, Bedroom 2, Bedroom 3, Bedroom 4, Family Room, Den, Bonus Room
Interior
Hot Water Natural Gas
Heating Forced Air
Cooling Central A/C
Fireplaces Number 1
Fireplace Y
Heat Source Natural Gas
Laundry Main Floor
Exterior
Exterior Feature Deck(s)
Parking Features Garage - Front Entry, Garage Door Opener
Garage Spaces 2.0
Amenities Available Pool - Outdoor
Water Access N
Accessibility None
Porch Deck(s)
Attached Garage 2
Total Parking Spaces 2
Garage Y
Building
Story 3
Foundation Slab
Sewer Public Sewer
Water Public
Architectural Style Colonial
Level or Stories 3
Additional Building Above Grade, Below Grade
New Construction N
Schools
High Schools Potomac
School District Prince William County Public Schools
Others
HOA Fee Include Common Area Maintenance,Trash
Senior Community No
Tax ID 8290-11-7202
Ownership Fee Simple
SqFt Source Assessor
Special Listing Condition Standard

Bought with Damian Dickerson • EXP Realty, LLC



