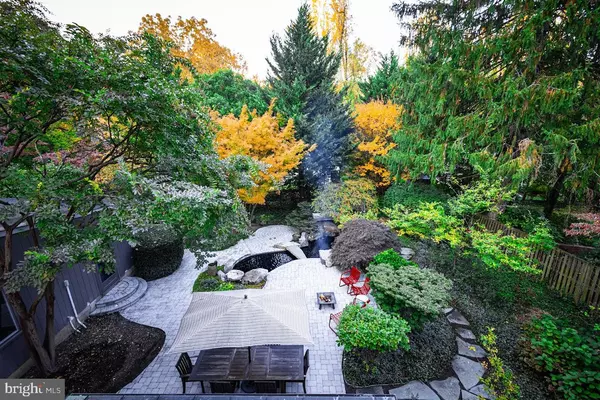6362 DOCKSER TER Falls Church, VA 22041

UPDATED:
11/23/2024 08:46 PM
Key Details
Property Type Single Family Home
Sub Type Detached
Listing Status Coming Soon
Purchase Type For Sale
Square Footage 2,209 sqft
Price per Sqft $531
Subdivision Lake Barcroft
MLS Listing ID VAFX2209948
Style Contemporary
Bedrooms 3
Full Baths 2
HOA Fees $495/ann
HOA Y/N Y
Abv Grd Liv Area 1,043
Originating Board BRIGHT
Year Built 1955
Annual Tax Amount $14,080
Tax Year 2024
Lot Size 0.325 Acres
Acres 0.33
Property Description
Location
State VA
County Fairfax
Zoning 120
Rooms
Other Rooms Living Room, Primary Bedroom, Bedroom 2, Kitchen, Family Room, Breakfast Room, Bedroom 1, Laundry, Other, Bathroom 2, Primary Bathroom
Main Level Bedrooms 2
Interior
Interior Features Dining Area, Family Room Off Kitchen, Kitchen - Gourmet, Breakfast Area, Kitchen - Island, Kitchen - Table Space, Entry Level Bedroom, Primary Bath(s), Window Treatments, Recessed Lighting, Floor Plan - Open
Hot Water Electric, Natural Gas
Heating Central
Cooling Central A/C
Flooring Hardwood
Fireplaces Number 2
Equipment Dishwasher, Disposal, Dryer, Refrigerator, Stainless Steel Appliances, Stove, Washer, Water Heater
Fireplace Y
Window Features Double Pane,Insulated,Screens,Skylights
Appliance Dishwasher, Disposal, Dryer, Refrigerator, Stainless Steel Appliances, Stove, Washer, Water Heater
Heat Source Natural Gas
Exterior
Exterior Feature Patio(s)
Parking Features Garage - Front Entry, Garage Door Opener
Garage Spaces 2.0
Amenities Available Lake, Pier/Dock, Picnic Area, Tot Lots/Playground, Water/Lake Privileges, Beach, Non-Lake Recreational Area, Security
Water Access Y
Water Access Desc Canoe/Kayak,Fishing Allowed,Private Access,Swimming Allowed,Sail
Roof Type Copper
Street Surface Black Top
Accessibility None
Porch Patio(s)
Total Parking Spaces 2
Garage Y
Building
Lot Description Cul-de-sac, Landscaping, Pond, Secluded
Story 2
Foundation Brick/Mortar
Sewer Public Sewer
Water Public
Architectural Style Contemporary
Level or Stories 2
Additional Building Above Grade, Below Grade
Structure Type 9'+ Ceilings,Vaulted Ceilings
New Construction N
Schools
Elementary Schools Belvedere
Middle Schools Glasgow
High Schools Justice
School District Fairfax County Public Schools
Others
HOA Fee Include Pier/Dock Maintenance,Common Area Maintenance,Insurance,Management,Reserve Funds
Senior Community No
Tax ID 0613 14 0187
Ownership Fee Simple
SqFt Source Assessor
Special Listing Condition Standard

GET MORE INFORMATION




