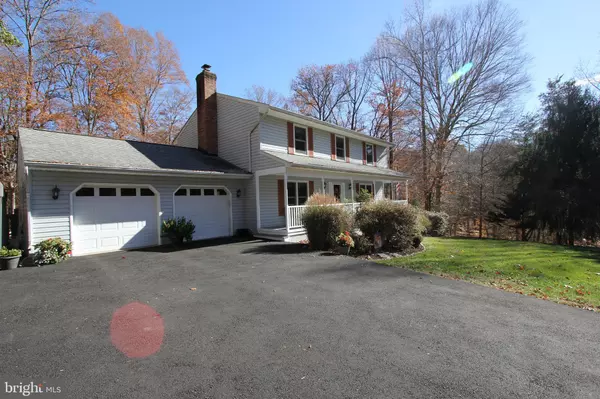10261 GREYSTONE RD Manassas, VA 20111

UPDATED:
12/06/2024 12:41 PM
Key Details
Property Type Single Family Home
Sub Type Detached
Listing Status Active
Purchase Type For Sale
Square Footage 3,002 sqft
Price per Sqft $256
Subdivision Greystone
MLS Listing ID VAPW2083322
Style Traditional
Bedrooms 3
Full Baths 3
Half Baths 1
HOA Y/N N
Abv Grd Liv Area 2,241
Originating Board BRIGHT
Year Built 1990
Annual Tax Amount $5,730
Tax Year 2024
Lot Size 1.342 Acres
Acres 1.34
Property Description
Conveniently located with quick and easy access to major commuter roads and VRE. Shopping, restaurants, gas stations, etc... only minutes away.
Location
State VA
County Prince William
Zoning A1
Direction West
Rooms
Other Rooms Dining Room, Bedroom 2, Kitchen, Family Room, Basement, Bedroom 1, Sun/Florida Room, Office, Recreation Room, Bathroom 1, Bathroom 2, Bathroom 3
Basement Daylight, Full, Fully Finished, Heated, Outside Entrance, Interior Access, Poured Concrete, Side Entrance, Walkout Level
Interior
Interior Features Attic, Bathroom - Tub Shower, Bathroom - Walk-In Shower, Carpet, Ceiling Fan(s), Dining Area, Floor Plan - Traditional, Formal/Separate Dining Room, Pantry, Primary Bath(s), Recessed Lighting, Skylight(s), Water Treat System, Window Treatments, Crown Moldings
Hot Water Electric
Cooling Multi Units, Programmable Thermostat, Heat Pump(s), Zoned
Flooring Carpet, Luxury Vinyl Plank
Fireplaces Number 1
Fireplaces Type Brick, Mantel(s), Screen
Equipment Built-In Microwave, Dishwasher, Dryer - Electric, Dryer - Front Loading, Icemaker, Oven/Range - Gas, Range Hood, Refrigerator, Six Burner Stove, Stainless Steel Appliances, Washer, Water Conditioner - Owned, Water Heater
Fireplace Y
Window Features Double Hung,Replacement,Skylights
Appliance Built-In Microwave, Dishwasher, Dryer - Electric, Dryer - Front Loading, Icemaker, Oven/Range - Gas, Range Hood, Refrigerator, Six Burner Stove, Stainless Steel Appliances, Washer, Water Conditioner - Owned, Water Heater
Heat Source Electric, Propane - Leased
Laundry Upper Floor
Exterior
Exterior Feature Patio(s), Porch(es), Roof
Parking Features Garage Door Opener, Garage - Front Entry, Built In, Inside Access
Garage Spaces 6.0
Carport Spaces 2
Fence Split Rail, Wire
Utilities Available Cable TV, Phone, Propane
Water Access N
View Trees/Woods
Roof Type Architectural Shingle
Street Surface Black Top
Accessibility None
Porch Patio(s), Porch(es), Roof
Road Frontage City/County, State
Attached Garage 2
Total Parking Spaces 6
Garage Y
Building
Lot Description Backs to Trees, Front Yard, Landscaping, No Thru Street, Rear Yard, Road Frontage, Sloping, Trees/Wooded
Story 3
Foundation Concrete Perimeter
Sewer Gravity Sept Fld, On Site Septic, Private Septic Tank, Septic = # of BR
Water Well
Architectural Style Traditional
Level or Stories 3
Additional Building Above Grade, Below Grade
Structure Type Vaulted Ceilings
New Construction N
Schools
School District Prince William County Public Schools
Others
Pets Allowed Y
Senior Community No
Tax ID 7995-23-6451
Ownership Fee Simple
SqFt Source Assessor
Acceptable Financing Conventional, Cash
Listing Terms Conventional, Cash
Financing Conventional,Cash
Special Listing Condition Standard
Pets Allowed No Pet Restrictions

GET MORE INFORMATION




