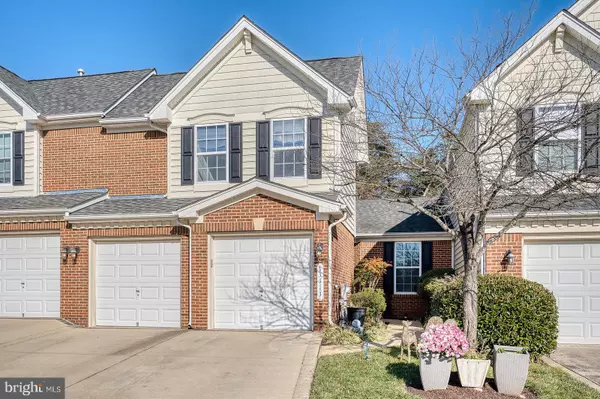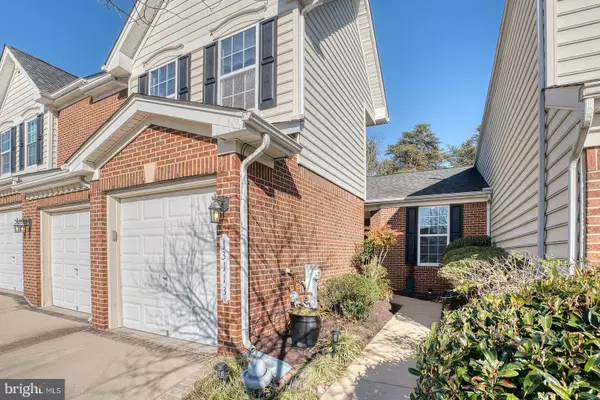13113 WINDING TRAIL RD Laurel, MD 20707

UPDATED:
12/11/2024 08:45 PM
Key Details
Property Type Townhouse
Sub Type Interior Row/Townhouse
Listing Status Pending
Purchase Type For Sale
Square Footage 2,140 sqft
Price per Sqft $233
Subdivision Pines Of Laurel
MLS Listing ID MDPG2132982
Style Villa
Bedrooms 3
Full Baths 3
HOA Fees $273/mo
HOA Y/N Y
Abv Grd Liv Area 2,140
Originating Board BRIGHT
Year Built 2010
Annual Tax Amount $2,513
Tax Year 2010
Lot Size 3,467 Sqft
Acres 0.08
Property Description
THE RESORT OFFERS NUMBERIOUS ACTIVITIES ( TOO MANY TO LIST HERE ) FOR THAT ACTIVE 55 + PERSON WHO MAY WANT CONSTANT SOCIALIZATON, AS WELL.
VICTORIA FALLS IS A TRUE DELIGHT TO LIVE IN, WITH WONDERFUL LOGISTICS TO ALL MAJOR ROADS. A MAINTENANCE FREE LIVING AT IT'S FINEST. THE RESORT OFFERS AN ARRAY OF ACTIVITIES RANGING FROM THE RESIDENT WHO WANTS MERELY TO USE THE FITNESS CENTER/SAUNA TO BASICALLY A FULL TIME RECREATION . WITH A SENSATIONAL FULL TIME LIFESTYLE DIRECTOR, BRIDGETTE, SEVERAL HELPFUL RECEPTIONISTS, HOA MANAGER , CHRIS & GROUNDS MANAGER, DAWN AVAILABLE TO ASSIST YOUR EVERY NEED . WHAT MORE CAN A 55+ RESIDENT WANT? THE CENTRE PARK AT VICTORIA FALLS HAS A SENSATIONAL CLUBHOUSE WHICH FEATURES A MAGNIFICANT MEETING /GATHERING ROOM WITH 2 SIDED FIREPLACE, LARGE BALLROOM FOR UP TO 200 GUESTS , LIBRARY/COMPUTER CENTER, FITNESS AREA, 2 CARD ROOMS, BILLIARD ROOM, * INDOOR & OUTDOOR POOLS WITH LIFEGUARDS * FOR YEAR ROUND WATER ACTIVITIES, MASSAGE ROOM, DRY SAUNA, HOT TUB, LOCKERS, SHOWERS, & AMPLE REST ROOMS, AS WELL. THE RESORT COMMUNITY OFFERS AN OVER 2 MILE WALKING TRAIL. MANY GREEN AREAS WITH GAZEBOS , A ROSE GARDEN , TENNIS COURTS & TOTAL OF 3 PONDS. CLUBS GALORE, RECENT MOVIES MONTHLY & LOCAL TRIPS PLUS SEASONAL EVENTS JUST TO NAME A FEW. THE RESORT CALENDAR IS ALWAYS FULL & THE VOICE MONTHLY NEWS LETTER DEPICTS EVENTS/ACTIVITIES/NEWS OF THE COMMUNITY. IT REALLY DOES NOT GET ANY BETTER THAN THIS COMMUNITY FOR THE 55+ RESIDENT. WELCOME HOME!!
Location
State MD
County Prince Georges
Zoning I3
Rooms
Other Rooms Living Room, Dining Room, Primary Bedroom, Bedroom 2, Bedroom 3, Kitchen, Foyer, Breakfast Room, 2nd Stry Fam Rm, Laundry, Bedroom 6, Attic
Main Level Bedrooms 2
Interior
Interior Features Attic, Breakfast Area, Kitchen - Gourmet, Kitchen - Country, Kitchen - Island, Kitchen - Table Space, Dining Area, Kitchen - Eat-In, Primary Bath(s), Chair Railings, Crown Moldings, Window Treatments, Entry Level Bedroom, Upgraded Countertops, Wainscotting, Wood Floors, Recessed Lighting, Floor Plan - Open
Hot Water Natural Gas
Heating Forced Air, Programmable Thermostat
Cooling Ceiling Fan(s), Central A/C, Programmable Thermostat
Flooring Carpet, Ceramic Tile, Hardwood, Vinyl
Fireplaces Number 1
Fireplaces Type Gas/Propane, Heatilator, Mantel(s)
Equipment Cooktop, Dishwasher, Disposal, Energy Efficient Appliances, Exhaust Fan, Icemaker, Microwave, Oven - Double, Oven - Self Cleaning, Oven - Wall, Oven/Range - Electric, Refrigerator, Surface Unit, Built-In Microwave, Dryer - Electric, Stainless Steel Appliances, Washer
Fireplace Y
Window Features Vinyl Clad,Double Pane,ENERGY STAR Qualified,Insulated,Screens
Appliance Cooktop, Dishwasher, Disposal, Energy Efficient Appliances, Exhaust Fan, Icemaker, Microwave, Oven - Double, Oven - Self Cleaning, Oven - Wall, Oven/Range - Electric, Refrigerator, Surface Unit, Built-In Microwave, Dryer - Electric, Stainless Steel Appliances, Washer
Heat Source Natural Gas
Exterior
Exterior Feature Patio(s), Porch(es)
Parking Features Garage - Front Entry, Garage Door Opener
Garage Spaces 4.0
Utilities Available Under Ground, Cable TV Available
Amenities Available Bike Trail, Common Grounds, Community Center, Exercise Room, Jog/Walk Path, Lake, Meeting Room, Party Room, Picnic Area, Pool - Indoor, Recreational Center, Security, Spa, Tennis Courts, Club House, Fax/Copying, Fitness Center, Game Room, Hot tub, Library, Pool - Outdoor, Retirement Community, Swimming Pool
Water Access N
View Trees/Woods
Roof Type Asphalt
Street Surface Access - On Grade,Black Top,US Highway/Interstate,Paved
Accessibility 32\"+ wide Doors, 36\"+ wide Halls, Doors - Lever Handle(s), Doors - Swing In
Porch Patio(s), Porch(es)
Attached Garage 2
Total Parking Spaces 4
Garage Y
Building
Lot Description Backs to Trees, Cul-de-sac, Landscaping, No Thru Street, Secluded, Private
Story 2
Foundation Slab
Sewer Public Sewer
Water Public
Architectural Style Villa
Level or Stories 2
Additional Building Above Grade
Structure Type 9'+ Ceilings,Dry Wall,Tray Ceilings
New Construction N
Schools
School District Prince George'S County Public Schools
Others
HOA Fee Include Common Area Maintenance,Ext Bldg Maint,Lawn Care Front,Lawn Care Rear,Lawn Care Side,Lawn Maintenance,Management,Pool(s),Recreation Facility,Snow Removal,Reserve Funds
Senior Community Yes
Age Restriction 55
Tax ID 17103568953
Ownership Fee Simple
SqFt Source Estimated
Security Features Electric Alarm,Monitored,Motion Detectors,Sprinkler System - Indoor,Carbon Monoxide Detector(s)
Acceptable Financing Cash, Conventional, VA, FHA
Listing Terms Cash, Conventional, VA, FHA
Financing Cash,Conventional,VA,FHA
Special Listing Condition Standard

GET MORE INFORMATION




