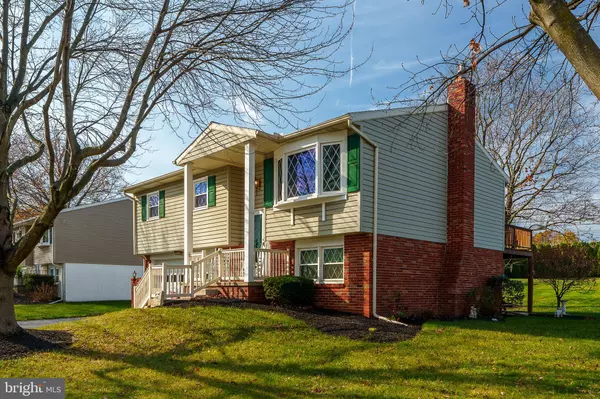102 S OAK ST Lititz, PA 17543

UPDATED:
12/11/2024 02:15 AM
Key Details
Property Type Single Family Home
Sub Type Detached
Listing Status Pending
Purchase Type For Sale
Square Footage 1,476 sqft
Price per Sqft $237
Subdivision Lititz Borough
MLS Listing ID PALA2060874
Style Bi-level,Split Foyer,Contemporary
Bedrooms 3
Full Baths 1
Half Baths 1
HOA Y/N N
Abv Grd Liv Area 1,020
Originating Board BRIGHT
Year Built 1977
Annual Tax Amount $3,778
Tax Year 2024
Lot Size 0.330 Acres
Acres 0.33
Lot Dimensions 0.00 x 0.00
Property Description
Location
State PA
County Lancaster
Area Lititz Boro (10537)
Zoning RESIDENTIAL
Direction East
Rooms
Other Rooms Living Room, Bedroom 2, Bedroom 3, Kitchen, Family Room, Bedroom 1, Laundry, Bathroom 1, Bathroom 2
Main Level Bedrooms 3
Interior
Hot Water Oil, S/W Changeover
Heating Baseboard - Hot Water, Summer/Winter Changeover
Cooling Central A/C
Flooring Carpet, Vinyl
Fireplaces Number 1
Fireplaces Type Gas/Propane
Inclusions washer, dryer, refrigerator, curtains
Equipment Dryer - Electric, Washer, Water Conditioner - Owned, Refrigerator, Dishwasher
Furnishings No
Fireplace Y
Appliance Dryer - Electric, Washer, Water Conditioner - Owned, Refrigerator, Dishwasher
Heat Source Oil
Laundry Lower Floor, Washer In Unit, Dryer In Unit
Exterior
Exterior Feature Deck(s), Patio(s)
Parking Features Garage - Front Entry, Garage Door Opener
Garage Spaces 2.0
Water Access N
Roof Type Shingle
Accessibility None
Porch Deck(s), Patio(s)
Attached Garage 2
Total Parking Spaces 2
Garage Y
Building
Lot Description Corner, Front Yard, Rear Yard, SideYard(s)
Story 2
Foundation Slab, Block
Sewer Public Sewer
Water Public
Architectural Style Bi-level, Split Foyer, Contemporary
Level or Stories 2
Additional Building Above Grade, Below Grade
New Construction N
Schools
School District Warwick
Others
Senior Community No
Tax ID 370-17696-0-0000
Ownership Fee Simple
SqFt Source Assessor
Special Listing Condition Standard

GET MORE INFORMATION




