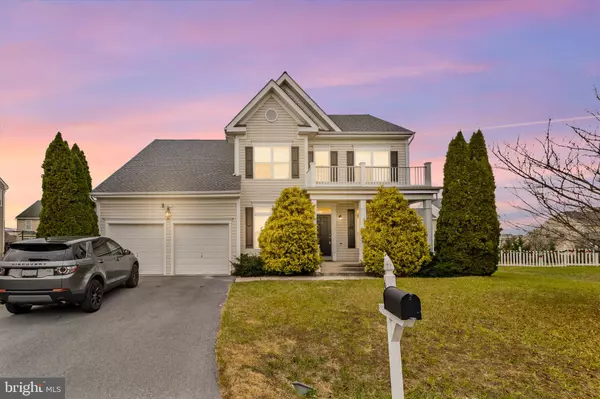67 ANTHONY TAYLOR WAY Martinsburg, WV 25404
UPDATED:
01/21/2025 03:47 PM
Key Details
Property Type Single Family Home
Sub Type Detached
Listing Status Under Contract
Purchase Type For Sale
Square Footage 5,700 sqft
Price per Sqft $70
Subdivision Hammonds Mill
MLS Listing ID WVBE2035030
Style Colonial
Bedrooms 7
Full Baths 3
Half Baths 1
HOA Fees $330/ann
HOA Y/N Y
Abv Grd Liv Area 4,500
Originating Board BRIGHT
Year Built 2005
Annual Tax Amount $2,438
Tax Year 2022
Lot Size 10,454 Sqft
Acres 0.24
Property Description
Location
State WV
County Berkeley
Zoning 101
Rooms
Other Rooms Living Room, Dining Room, Primary Bedroom, Bedroom 2, Bedroom 3, Bedroom 4, Kitchen, Game Room, Family Room, Den, Foyer, Breakfast Room, Other
Basement Outside Entrance, Fully Finished, Walkout Level
Main Level Bedrooms 1
Interior
Interior Features Attic, Breakfast Area, Kitchen - Island, Dining Area, Primary Bath(s), Window Treatments, WhirlPool/HotTub, Wood Floors, Recessed Lighting, Floor Plan - Open
Hot Water Electric, 60+ Gallon Tank
Heating Heat Pump(s), Zoned
Cooling Heat Pump(s), Zoned
Flooring Luxury Vinyl Plank, Carpet, Vinyl, Ceramic Tile
Fireplaces Number 1
Equipment Dishwasher, Disposal, Icemaker, Refrigerator, Oven/Range - Electric
Fireplace Y
Appliance Dishwasher, Disposal, Icemaker, Refrigerator, Oven/Range - Electric
Heat Source Electric
Laundry Upper Floor
Exterior
Exterior Feature Porch(es), Screened
Parking Features Garage Door Opener, Oversized
Garage Spaces 2.0
Fence Rear
Amenities Available Basketball Courts, Tot Lots/Playground
Water Access N
Roof Type Asphalt
Accessibility None
Porch Porch(es), Screened
Attached Garage 2
Total Parking Spaces 2
Garage Y
Building
Lot Description Landscaping
Story 2
Foundation Concrete Perimeter
Sewer Public Sewer
Water Public
Architectural Style Colonial
Level or Stories 2
Additional Building Above Grade, Below Grade
Structure Type 9'+ Ceilings,Dry Wall
New Construction N
Schools
Elementary Schools Spring Mills Primary
Middle Schools Spring Mills
High Schools Spring Mills
School District Berkeley County Schools
Others
Senior Community No
Tax ID 020214P005100000000
Ownership Fee Simple
SqFt Source Estimated
Special Listing Condition Standard




