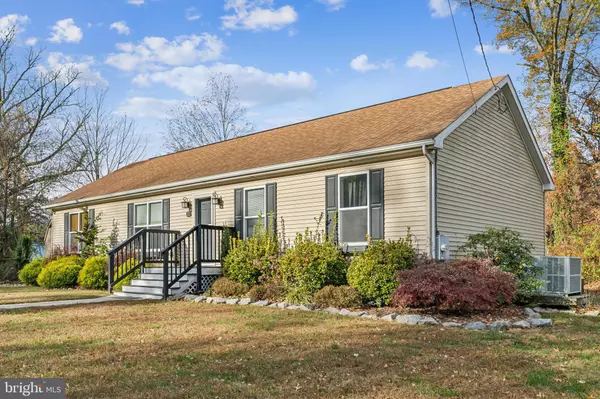21 ELDER PL Pennsville, NJ 08070
UPDATED:
12/26/2024 03:08 PM
Key Details
Property Type Single Family Home
Sub Type Detached
Listing Status Under Contract
Purchase Type For Sale
Square Footage 1,508 sqft
Price per Sqft $165
Subdivision Penn Beach
MLS Listing ID NJSA2013014
Style Ranch/Rambler
Bedrooms 3
Full Baths 2
HOA Y/N N
Abv Grd Liv Area 1,508
Originating Board BRIGHT
Year Built 2008
Annual Tax Amount $8,132
Tax Year 2023
Lot Size 10,402 Sqft
Acres 0.24
Property Description
The thoughtful split floor plan creates a natural flow, with the primary bedroom privately tucked away on one side. This sanctuary features a luxurious full bath and a walk-in closet, making it your personal retreat. On the other side, two additional bedrooms offer space and versatility for family, guests, or a home office.
Step into the heart of the home, where an open-concept design seamlessly connects the kitchen, dining, and family room. The kitchen is a showstopper with its bar seating, modern subway tile backsplash, stainless steel hardware, and neutral countertops that exude understated elegance. Natural light pours through the sliding glass doors, inviting you to a tranquil backyard that backs to lush woods—a private oasis to enjoy year-round.
Every inch of this home is sure to impress. Recessed lighting and ceiling fans elevate the ambiance, while an accent pallet wall adds a designer touch. Brand-new, stylish flooring ties it all together, creating a cohesive, contemporary look. Outside, a powered shed provides functional storage, while the beautifully landscaped yard enhances curb appeal.
Enjoy the practicality of efficient gas heat, central air, a laundry/utility room, and 200-amp electric service. Located on a quiet dead-end street, this home offers the peace and privacy you've been searching for, wrapped in the warmth of a friendly neighborhood.
This isn't just a house—it's the one. Come see why 21 Elder Pl is the perfect place to call home. Schedule your private showing today!
Location
State NJ
County Salem
Area Pennsville Twp (21709)
Zoning 01
Rooms
Other Rooms Living Room, Dining Room, Primary Bedroom, Bedroom 2, Bedroom 3, Kitchen, Family Room, Laundry, Primary Bathroom, Full Bath
Main Level Bedrooms 3
Interior
Hot Water Electric
Heating Forced Air
Cooling Central A/C
Fireplace N
Heat Source Natural Gas
Exterior
Water Access N
Accessibility None
Garage N
Building
Story 1
Foundation Crawl Space
Sewer Public Sewer
Water Public
Architectural Style Ranch/Rambler
Level or Stories 1
Additional Building Above Grade, Below Grade
New Construction N
Schools
Elementary Schools Pennsville
Middle Schools Pennsville M.S.
High Schools Pennsville Memorial H.S.
School District Pennsville Township Public Schools
Others
Senior Community No
Tax ID 09-03601-00010
Ownership Fee Simple
SqFt Source Estimated
Special Listing Condition Standard




