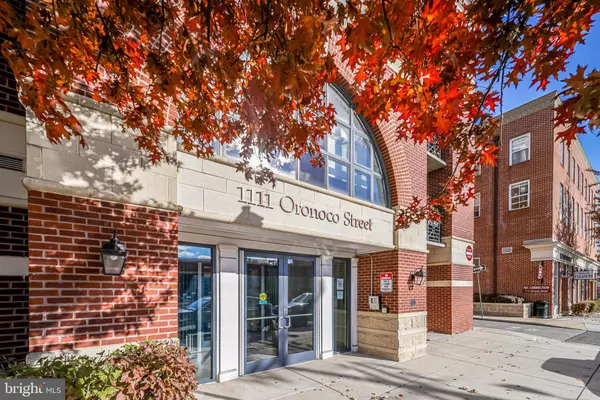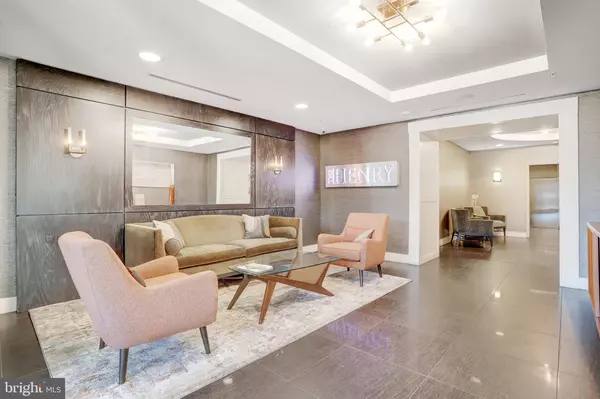1111 ORONOCO ST #430 Alexandria, VA 22314
UPDATED:
11/26/2024 06:48 PM
Key Details
Property Type Condo
Sub Type Condo/Co-op
Listing Status Pending
Purchase Type For Sale
Square Footage 1,356 sqft
Price per Sqft $578
Subdivision The Henry
MLS Listing ID VAAX2039728
Style Art Deco
Bedrooms 2
Full Baths 2
Condo Fees $892/mo
HOA Y/N N
Abv Grd Liv Area 1,356
Originating Board BRIGHT
Year Built 2008
Annual Tax Amount $8,105
Tax Year 2024
Property Description
Location
State VA
County Alexandria City
Zoning CRMU/H
Direction South
Rooms
Other Rooms Living Room, Dining Room, Bedroom 2, Kitchen, Den, Bedroom 1, Bathroom 1, Bathroom 2
Main Level Bedrooms 2
Interior
Interior Features Combination Kitchen/Living, Combination Kitchen/Dining, Floor Plan - Open, Pantry, Recessed Lighting, Sprinkler System, Walk-in Closet(s), Window Treatments, Wood Floors, Bathroom - Walk-In Shower
Hot Water Natural Gas
Heating Forced Air
Cooling Central A/C
Flooring Hardwood, Ceramic Tile
Equipment Built-In Microwave, Dishwasher, Disposal, Oven/Range - Gas, Refrigerator, Stainless Steel Appliances, Washer/Dryer Stacked, Dryer, Exhaust Fan, Icemaker, Washer
Fireplace N
Window Features Double Hung,Screens,Vinyl Clad
Appliance Built-In Microwave, Dishwasher, Disposal, Oven/Range - Gas, Refrigerator, Stainless Steel Appliances, Washer/Dryer Stacked, Dryer, Exhaust Fan, Icemaker, Washer
Heat Source Natural Gas
Laundry Washer In Unit, Dryer In Unit
Exterior
Exterior Feature Balcony
Garage Spaces 2.0
Utilities Available Cable TV Available, Electric Available, Natural Gas Available, Water Available, Sewer Available, Phone
Amenities Available Community Center, Concierge, Common Grounds, Fitness Center, Other, Billiard Room, Party Room
Water Access N
View Panoramic, City
Accessibility No Stairs
Porch Balcony
Total Parking Spaces 2
Garage N
Building
Story 1
Unit Features Mid-Rise 5 - 8 Floors
Sewer Public Sewer
Water Public
Architectural Style Art Deco
Level or Stories 1
Additional Building Above Grade, Below Grade
New Construction N
Schools
School District Alexandria City Public Schools
Others
Pets Allowed Y
HOA Fee Include Common Area Maintenance,Ext Bldg Maint,Insurance,Trash,Snow Removal,Reserve Funds,Management,Custodial Services Maintenance,Lawn Maintenance,Sewer,Water
Senior Community No
Tax ID 60013850
Ownership Condominium
Security Features Intercom,Sprinkler System - Indoor,Smoke Detector,Main Entrance Lock
Acceptable Financing Cash, Conventional, FHA, VA
Listing Terms Cash, Conventional, FHA, VA
Financing Cash,Conventional,FHA,VA
Special Listing Condition Standard
Pets Allowed Cats OK, Dogs OK




