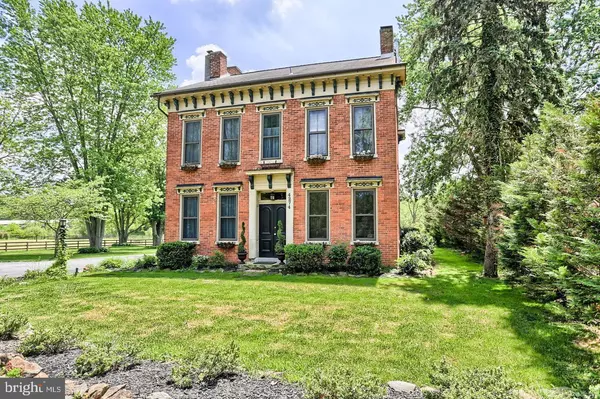4274 RUSSELL LN Seven Valleys, PA 17360

UPDATED:
12/01/2024 04:32 PM
Key Details
Property Type Single Family Home
Sub Type Detached
Listing Status Coming Soon
Purchase Type For Sale
Square Footage 2,100 sqft
Price per Sqft $223
Subdivision Strickhouser Village
MLS Listing ID PAYK2072128
Style Federal
Bedrooms 4
Full Baths 2
Half Baths 1
HOA Y/N N
Abv Grd Liv Area 2,100
Originating Board BRIGHT
Year Built 1880
Annual Tax Amount $6,224
Tax Year 2024
Lot Size 3.190 Acres
Acres 3.19
Property Description
This 1880s home has withstood time and change. Rumor has it the driveway used to be railroad tracks and the home was a bed and breakfast that may have patronized a former colonial President. Grab your own slice of history on Russell Lane.
Location
State PA
County York
Area North Codorus Twp (15240)
Zoning AP
Rooms
Basement Daylight, Partial, Full, Outside Entrance, Poured Concrete, Rear Entrance, Sump Pump, Unfinished, Walkout Stairs, Water Proofing System, Windows
Interior
Interior Features Attic, Bathroom - Stall Shower, Bathroom - Tub Shower, Bathroom - Walk-In Shower, Ceiling Fan(s), Floor Plan - Traditional, Formal/Separate Dining Room, Kitchen - Country, Pantry, Primary Bath(s), Stove - Pellet, Upgraded Countertops, Wainscotting, Walk-in Closet(s), Water Treat System, Window Treatments, Wood Floors
Hot Water Electric, 60+ Gallon Tank
Heating Baseboard - Electric, Forced Air, Programmable Thermostat, Other
Cooling Central A/C, Ceiling Fan(s)
Flooring Ceramic Tile, Hardwood, Slate, Wood
Fireplaces Number 1
Fireplaces Type Non-Functioning, Wood, Corner
Inclusions All built in appliances, ceiling fans, light fixtures, blinds.
Equipment Built-In Microwave, Built-In Range, Dishwasher, Dryer - Front Loading, Dryer - Electric, Energy Efficient Appliances, Exhaust Fan, Oven/Range - Electric, Refrigerator, Stainless Steel Appliances, Washer - Front Loading, Water Heater
Furnishings No
Fireplace Y
Window Features Screens,Replacement,Double Hung
Appliance Built-In Microwave, Built-In Range, Dishwasher, Dryer - Front Loading, Dryer - Electric, Energy Efficient Appliances, Exhaust Fan, Oven/Range - Electric, Refrigerator, Stainless Steel Appliances, Washer - Front Loading, Water Heater
Heat Source Oil, Other
Laundry Upper Floor
Exterior
Exterior Feature Balcony, Deck(s), Patio(s)
Parking Features Additional Storage Area, Garage - Front Entry, Garage - Side Entry, Garage Door Opener, Oversized
Garage Spaces 6.0
Fence Board, Partially, Rear
Utilities Available Electric Available, Phone Available, Propane, Water Available
Water Access N
View Creek/Stream, Garden/Lawn, Pasture, Trees/Woods
Roof Type Asphalt
Accessibility None
Porch Balcony, Deck(s), Patio(s)
Total Parking Spaces 6
Garage Y
Building
Lot Description Backs to Trees, Fishing Available, Flood Plain, Front Yard, Hunting Available, Landlocked, Level, No Thru Street, Not In Development, Open, Private, Rear Yard, Rural, SideYard(s), Stream/Creek
Story 2.5
Foundation Block, Permanent, Stone
Sewer On Site Septic
Water Well
Architectural Style Federal
Level or Stories 2.5
Additional Building Above Grade, Below Grade
Structure Type 9'+ Ceilings,Dry Wall,High,Plaster Walls
New Construction N
Schools
Elementary Schools New Salem
School District Spring Grove Area
Others
Pets Allowed Y
Senior Community No
Tax ID 40-000-EG-0041-00-00000
Ownership Fee Simple
SqFt Source Assessor
Acceptable Financing Cash, Conventional
Horse Property Y
Horse Feature Horses Allowed, Stable(s)
Listing Terms Cash, Conventional
Financing Cash,Conventional
Special Listing Condition Standard
Pets Allowed No Pet Restrictions

GET MORE INFORMATION


