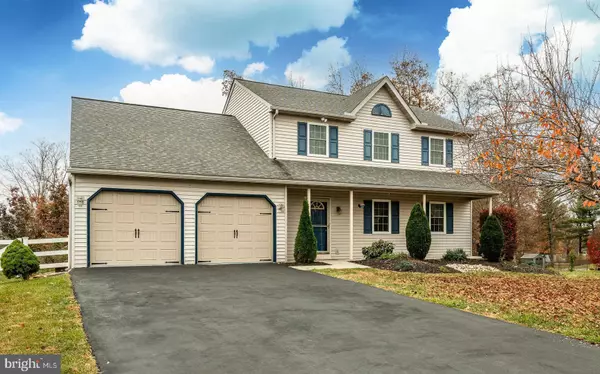112 BRISTOL CT Douglassville, PA 19518

UPDATED:
12/03/2024 01:20 PM
Key Details
Property Type Single Family Home
Sub Type Detached
Listing Status Pending
Purchase Type For Sale
Square Footage 2,136 sqft
Price per Sqft $210
Subdivision Greenbriar
MLS Listing ID PABK2051258
Style Colonial
Bedrooms 4
Full Baths 2
Half Baths 1
HOA Y/N N
Abv Grd Liv Area 2,136
Originating Board BRIGHT
Year Built 1997
Annual Tax Amount $6,755
Tax Year 2024
Lot Size 0.520 Acres
Acres 0.52
Lot Dimensions 0.00 x 0.00
Property Description
A full basement offers endless potential to be customized to suit your needs. Recent updates include a new roof (2020), windows and sliding glass door (2024), composite deck (2024), and HVAC system (2017), providing peace of mind for years to come. Conveniently located near restaurants, shopping, and entertainment, this home also offers an easy commute to King of Prussia, Valley Forge, and Philadelphia, with quick access to major roads. Don’t miss your chance to own this magnificent home—it won’t last long! Schedule your showing today!
Location
State PA
County Berks
Area Amity Twp (10224)
Zoning RESIDENTIAL
Rooms
Basement Unfinished
Interior
Hot Water Natural Gas
Cooling Central A/C
Fireplaces Number 1
Inclusions Refrigerator, Washer, Dryer, Refrigerator in Garage
Fireplace Y
Heat Source Natural Gas
Exterior
Water Access N
Accessibility Doors - Swing In
Garage N
Building
Story 2
Foundation Concrete Perimeter
Sewer Public Sewer
Water Public
Architectural Style Colonial
Level or Stories 2
Additional Building Above Grade, Below Grade
New Construction N
Schools
School District Daniel Boone Area
Others
Senior Community No
Tax ID 24-5364-05-09-3214
Ownership Fee Simple
SqFt Source Assessor
Acceptable Financing Conventional, Cash, FHA, VA
Listing Terms Conventional, Cash, FHA, VA
Financing Conventional,Cash,FHA,VA
Special Listing Condition Standard

GET MORE INFORMATION




