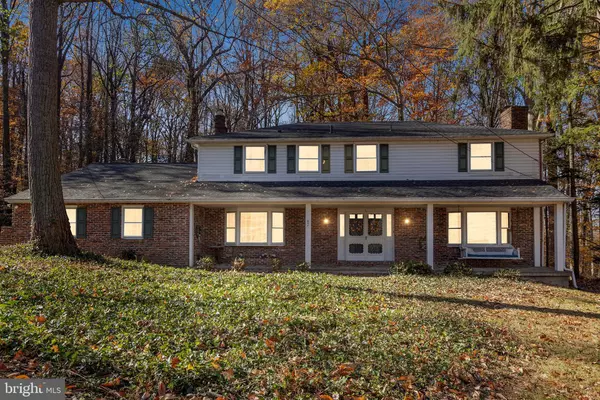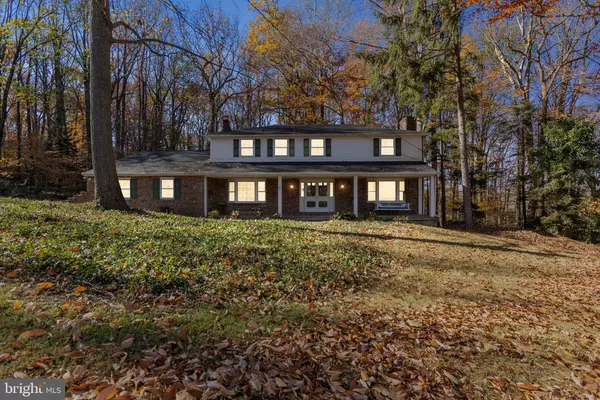2 BLUE JAY DR Newark, DE 19713

OPEN HOUSE
Thu Dec 12, 3:00pm - 5:00pm
Sun Dec 15, 11:00am - 1:00pm
UPDATED:
12/09/2024 01:45 PM
Key Details
Property Type Single Family Home
Sub Type Detached
Listing Status Active
Purchase Type For Sale
Square Footage 2,650 sqft
Price per Sqft $198
Subdivision Arbour Park
MLS Listing ID DENC2071910
Style Colonial
Bedrooms 4
Full Baths 2
Half Baths 1
HOA Y/N N
Abv Grd Liv Area 2,650
Originating Board BRIGHT
Year Built 1969
Annual Tax Amount $3,072
Tax Year 2022
Lot Size 0.500 Acres
Acres 0.5
Lot Dimensions 69.20 x 273.50
Property Description
Upon entering, you are welcomed by a foyer that opens into a bright and inviting living room with a wood burning fireplace, seamlessly flowing into a formal dining room, perfect for entertaining. The heart of the home is the expansive central kitchen, designed for functionality and ease. Adjacent is a cozy family room featuring another fireplace that is gas, and sliding doors that lead to a serene sunroom, where you can relax while enjoying views of the scenic backyard.
The upper level offers three generously sized bedrooms and a full hall bathroom, providing ample space for family and guests. The highlight of the second floor is the oversized primary suite, complete with a walk-in closet and a beautifully updated ensuite bathroom featuring a walk-in shower.
The partially finished basement offers a versatile space ready for customization to suit your needs, whether as a recreation room, home office, or additional storage area.
Located within the coveted 5-mile radius for Newark Charter School, this home is just minutes from Newark Train Station, the University of Delaware, and downtown Main Street. Enjoy convenient access to major routes, shopping, dining, parks, and local walking and biking trails.
Don’t miss this opportunity to make 2 Blue Jay Drive your new home—Showings begin at the Open House on Wednesday 11/20 5pm to 7pm schedule your private showing today!
Location
State DE
County New Castle
Area Newark/Glasgow (30905)
Zoning 18RT
Rooms
Basement Partially Finished
Interior
Hot Water Natural Gas
Heating Forced Air
Cooling Central A/C
Fireplaces Number 2
Inclusions All appliances as is condition.
Fireplace Y
Heat Source Natural Gas
Exterior
Parking Features Garage - Side Entry
Garage Spaces 2.0
Water Access N
Accessibility None
Attached Garage 2
Total Parking Spaces 2
Garage Y
Building
Lot Description Cul-de-sac
Story 2
Foundation Block
Sewer Public Sewer
Water Public
Architectural Style Colonial
Level or Stories 2
Additional Building Above Grade, Below Grade
New Construction N
Schools
Elementary Schools West Park Place
Middle Schools Shue-Medill
High Schools Newark
School District Christina
Others
Senior Community No
Tax ID 18-043.00-050
Ownership Fee Simple
SqFt Source Assessor
Special Listing Condition Standard

GET MORE INFORMATION




