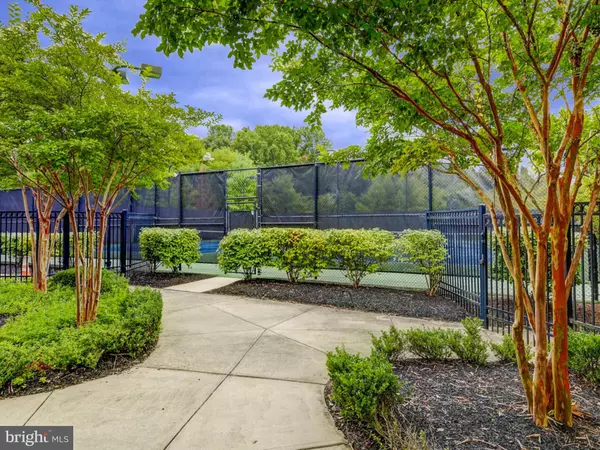7500 TRAVERTINE DR #402 Baltimore, MD 21209

UPDATED:
12/11/2024 05:51 PM
Key Details
Property Type Condo
Sub Type Condo/Co-op
Listing Status Under Contract
Purchase Type For Sale
Square Footage 1,849 sqft
Price per Sqft $283
Subdivision Quarry Lake
MLS Listing ID MDBC2112714
Style Other
Bedrooms 3
Full Baths 2
Condo Fees $525/mo
HOA Y/N N
Abv Grd Liv Area 1,849
Originating Board BRIGHT
Year Built 2013
Annual Tax Amount $5,232
Tax Year 2024
Property Description
Situated in a gated community, residents have access to a clubhouse, fitness center, inground pool, tennis courts & walking paths. And you're just moments away from shops & restaurants. Enjoy easy living! This condo is not just a home, it's a lifestyle!
Location
State MD
County Baltimore
Zoning R
Rooms
Other Rooms Living Room, Dining Room, Primary Bedroom, Bedroom 2, Bedroom 3, Kitchen, Den, Foyer
Main Level Bedrooms 3
Interior
Interior Features Ceiling Fan(s), Entry Level Bedroom, Kitchen - Eat-In, Kitchen - Table Space, Primary Bath(s), Recessed Lighting, Upgraded Countertops, Walk-in Closet(s), Built-Ins, Carpet, Crown Moldings, Formal/Separate Dining Room, Window Treatments, Wood Floors
Hot Water Electric
Heating Forced Air
Cooling Ceiling Fan(s), Central A/C
Flooring Wood, Carpet, Ceramic Tile
Inclusions Kitchen Table & chairs & some built-ins
Equipment Built-In Microwave, Built-In Range, Dishwasher, Disposal, Dryer, Microwave, Refrigerator, Exhaust Fan, Icemaker, Oven/Range - Gas, Stainless Steel Appliances, Washer
Fireplace N
Window Features Screens
Appliance Built-In Microwave, Built-In Range, Dishwasher, Disposal, Dryer, Microwave, Refrigerator, Exhaust Fan, Icemaker, Oven/Range - Gas, Stainless Steel Appliances, Washer
Heat Source Natural Gas
Laundry Dryer In Unit, Washer In Unit
Exterior
Exterior Feature Balcony
Parking Features Garage Door Opener
Garage Spaces 1.0
Amenities Available Club House, Pool - Outdoor, Tennis Courts, Gated Community, Jog/Walk Path, Fitness Center
Water Access N
Accessibility Elevator, Level Entry - Main
Porch Balcony
Attached Garage 1
Total Parking Spaces 1
Garage Y
Building
Story 1
Unit Features Garden 1 - 4 Floors
Sewer Public Sewer
Water Public
Architectural Style Other
Level or Stories 1
Additional Building Above Grade, Below Grade
Structure Type 9'+ Ceilings
New Construction N
Schools
School District Baltimore County Public Schools
Others
Pets Allowed Y
HOA Fee Include Common Area Maintenance,Custodial Services Maintenance,Ext Bldg Maint,Lawn Maintenance,Management,Pool(s),Recreation Facility,Reserve Funds,Road Maintenance,Security Gate,Snow Removal,Trash
Senior Community No
Tax ID 04032500010518
Ownership Condominium
Security Features Main Entrance Lock,Security Gate,Sprinkler System - Indoor
Acceptable Financing Cash, Conventional
Listing Terms Cash, Conventional
Financing Cash,Conventional
Special Listing Condition Standard
Pets Allowed Size/Weight Restriction, Cats OK, Dogs OK

GET MORE INFORMATION




