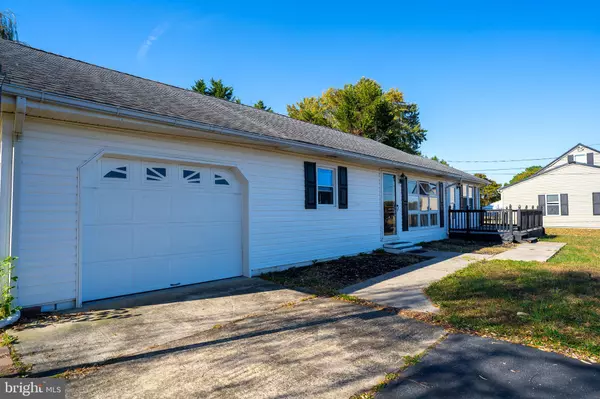6117 CARPENTER BRIDGE RD Felton, DE 19943
UPDATED:
11/19/2024 05:14 PM
Key Details
Property Type Single Family Home
Sub Type Detached
Listing Status Active
Purchase Type For Sale
Square Footage 1,366 sqft
Price per Sqft $237
Subdivision Roesville
MLS Listing ID DEKT2032456
Style Ranch/Rambler
Bedrooms 3
Full Baths 2
HOA Y/N N
Abv Grd Liv Area 1,366
Originating Board BRIGHT
Year Built 1957
Annual Tax Amount $481
Tax Year 2022
Lot Size 0.340 Acres
Acres 0.34
Lot Dimensions 100.00 x 150.00
Property Description
Step inside and immediately notice the stunning LVP flooring that flows seamlessly throughout the open-concept layout. The spacious living room, bathed in natural light, opens to a large dining area – perfect for entertaining family and friends. The fully updated kitchen features gorgeous shaker-style cabinets, sleek stainless steel appliances, and custom epoxy countertops that are as functional as they are stylish.
The home offers practical storage solutions, with a basement accessible via the garage, providing plenty of space for your belongings. Plus, an additional bonus room above the garage adds even more flexibility – whether you need an office or extra living area this room is ready to meet your needs.
The private backyard is the perfect sanctuary, offering a peaceful and serene setting to unwind after a busy day. With its country charm and modern updates, this home truly blends the best of both worlds.
Don’t miss your chance to make this enchanting home yours!
Location
State DE
County Kent
Area Lake Forest (30804)
Zoning AC
Rooms
Other Rooms Living Room, Primary Bedroom, Bedroom 2, Bedroom 3, Kitchen, Bonus Room
Basement Partial
Main Level Bedrooms 3
Interior
Hot Water Electric
Heating Central, Heat Pump - Oil BackUp
Cooling Central A/C
Flooring Carpet, Vinyl
Equipment Dishwasher, Microwave, Oven/Range - Electric, Stainless Steel Appliances, Water Heater
Fireplace N
Appliance Dishwasher, Microwave, Oven/Range - Electric, Stainless Steel Appliances, Water Heater
Heat Source Electric
Laundry Main Floor
Exterior
Parking Features Garage - Front Entry
Garage Spaces 1.0
Water Access N
Roof Type Pitched,Shingle
Accessibility None
Attached Garage 1
Total Parking Spaces 1
Garage Y
Building
Story 1
Foundation Block
Sewer Gravity Sept Fld, On Site Septic
Water Well
Architectural Style Ranch/Rambler
Level or Stories 1
Additional Building Above Grade, Below Grade
New Construction N
Schools
School District Lake Forest
Others
Senior Community No
Tax ID SM-00-14000-01-7000-000
Ownership Fee Simple
SqFt Source Assessor
Acceptable Financing Cash, Conventional, FHA, USDA, VA
Listing Terms Cash, Conventional, FHA, USDA, VA
Financing Cash,Conventional,FHA,USDA,VA
Special Listing Condition Standard




