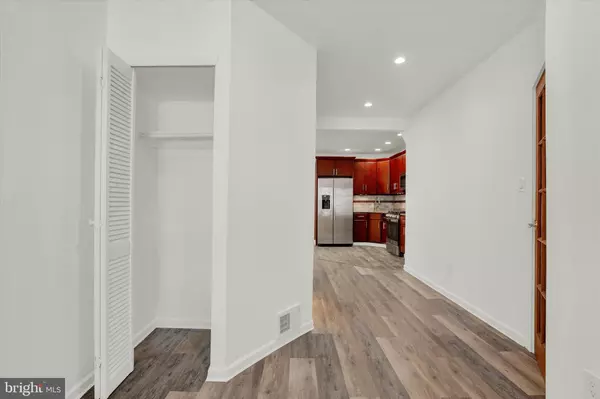4331 PAUL ST Philadelphia, PA 19124

UPDATED:
12/02/2024 03:58 PM
Key Details
Property Type Single Family Home, Townhouse
Sub Type Twin/Semi-Detached
Listing Status Active
Purchase Type For Sale
Square Footage 2,054 sqft
Price per Sqft $121
Subdivision Frankford
MLS Listing ID PAPH2420788
Style Bi-level
Bedrooms 3
Full Baths 2
Half Baths 1
HOA Y/N N
Abv Grd Liv Area 2,054
Originating Board BRIGHT
Year Built 1915
Annual Tax Amount $1,103
Tax Year 2024
Lot Size 2,311 Sqft
Acres 0.05
Lot Dimensions 23.00 x 100.00
Property Description
Step inside and be greeted by the elegance of original hardwood floors, which add warmth and charm throughout the entire home. The thoughtfully designed layout is perfect for both relaxing and entertaining. The inviting living room flows effortlessly into a spacious, modern eat-in kitchen, complete with sleek countertops, stainless steel appliances, and ample cabinet storage—perfect for cooking up culinary delights.
The first floor also features a dedicated dining area, a stylish half bathroom for guests, and a versatile den that can serve as a home office, library, or playroom. A convenient mudroom with laundry hookups provides extra functionality, making everyday tasks a breeze.
Upstairs, discover three bright and generously sized bedrooms, each offering plenty of closet space. The beautifully updated shared full bathroom exudes style and comfort. Need more space? The fully finished basement includes a second full bathroom and offers endless possibilities—use it as a guest suite, home gym, or media room.
Step outside to your private, spacious backyard, a perfect haven for outdoor gatherings, gardening, or simply enjoying some fresh air. This home also includes central heating and air conditioning for year-round comfort and convenience.
Don’t miss this opportunity to own a stunning home that seamlessly blends modern amenities with classic charm in one of Philadelphia’s most dynamic neighborhoods. Schedule your tour today and start envisioning your future in this Frankford gem!
Location
State PA
County Philadelphia
Area 19124 (19124)
Zoning RM1
Rooms
Basement Other
Main Level Bedrooms 3
Interior
Hot Water Natural Gas
Heating Forced Air
Cooling Central A/C
Fireplace N
Heat Source Natural Gas
Laundry Has Laundry
Exterior
Water Access N
Roof Type Rubber
Accessibility None
Garage N
Building
Story 2
Foundation Block
Sewer Public Sewer
Water Public
Architectural Style Bi-level
Level or Stories 2
Additional Building Above Grade, Below Grade
New Construction N
Schools
School District Philadelphia City
Others
Senior Community No
Tax ID 232231000
Ownership Fee Simple
SqFt Source Assessor
Special Listing Condition Standard

GET MORE INFORMATION




