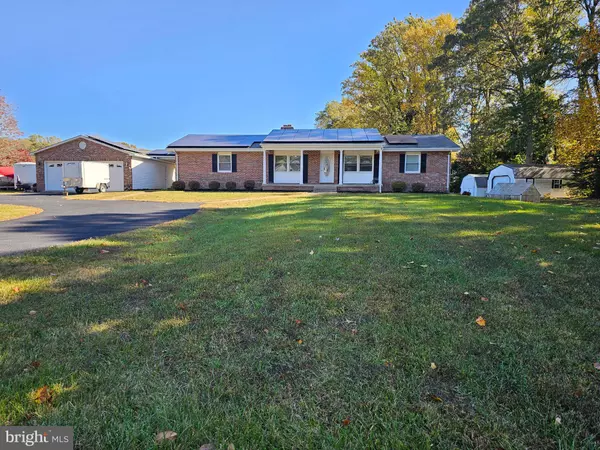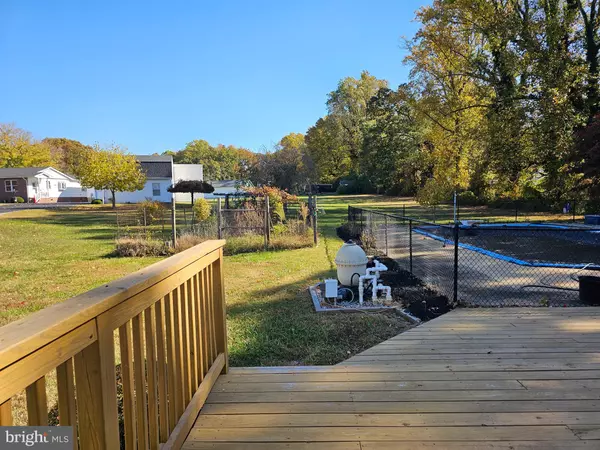2120 PAPAS LN Lusby, MD 20657

UPDATED:
11/20/2024 06:56 PM
Key Details
Property Type Single Family Home
Sub Type Detached
Listing Status Active
Purchase Type For Sale
Square Footage 2,000 sqft
Price per Sqft $244
Subdivision None Available
MLS Listing ID MDCA2018262
Style Ranch/Rambler
Bedrooms 3
Full Baths 2
HOA Y/N N
Abv Grd Liv Area 2,000
Originating Board BRIGHT
Year Built 1975
Annual Tax Amount $4,264
Tax Year 2024
Lot Size 1.060 Acres
Acres 1.06
Property Description
Home has Solar panels that are assumable, large home site, end of street location, small neighborhood.
All located less than 5 minutes from a golf club, the town of Solomons Island , Lusby Town Center for shopping, Restaurants of all types, Flag Pond Park on the Chesapeake Bay for hiking and swimming.. Within 15 minutes, across the River, you can be at Pax River Naval Air Station along with Shopping, professional offices, you name it, it is there.
Prince Frederick is only 20-25 minutes north
Location
State MD
County Calvert
Zoning R
Rooms
Other Rooms Living Room, Dining Room, Bedroom 2, Bedroom 3, Kitchen, Basement, Bedroom 1
Basement Connecting Stairway, Partially Finished, Walkout Level, Interior Access
Main Level Bedrooms 3
Interior
Interior Features Dining Area, Bathroom - Tub Shower, Carpet, Ceiling Fan(s), Entry Level Bedroom, Kitchen - Island, Walk-in Closet(s)
Hot Water Electric
Heating Heat Pump(s), Solar - Active, Solar - Passive, Solar On Grid
Cooling Central A/C
Flooring Carpet, Laminate Plank
Fireplaces Number 1
Fireplaces Type Gas/Propane
Equipment Dishwasher, Dryer, Washer, Exhaust Fan, Microwave, Refrigerator, Oven/Range - Gas, Water Heater
Fireplace Y
Appliance Dishwasher, Dryer, Washer, Exhaust Fan, Microwave, Refrigerator, Oven/Range - Gas, Water Heater
Heat Source Solar, Electric
Laundry Main Floor
Exterior
Exterior Feature Deck(s), Breezeway, Patio(s)
Parking Features Garage Door Opener, Garage - Front Entry, Other
Garage Spaces 2.0
Pool Indoor, Fenced, Concrete
Utilities Available Cable TV Available, Electric Available, Phone Available, Propane
Water Access N
Roof Type Unknown
Accessibility None
Porch Deck(s), Breezeway, Patio(s)
Total Parking Spaces 2
Garage Y
Building
Lot Description Landscaping, Level, Poolside, Rear Yard
Story 2
Foundation Block
Sewer Private Septic Tank
Water Well
Architectural Style Ranch/Rambler
Level or Stories 2
Additional Building Above Grade
Structure Type Dry Wall
New Construction N
Schools
Elementary Schools Dowell
Middle Schools Southern
High Schools Patuxent
School District Calvert County Public Schools
Others
Pets Allowed Y
Senior Community No
Tax ID 0501046675
Ownership Fee Simple
SqFt Source Assessor
Acceptable Financing Cash, Conventional, FHA, VA
Listing Terms Cash, Conventional, FHA, VA
Financing Cash,Conventional,FHA,VA
Special Listing Condition Standard
Pets Allowed No Pet Restrictions

GET MORE INFORMATION




