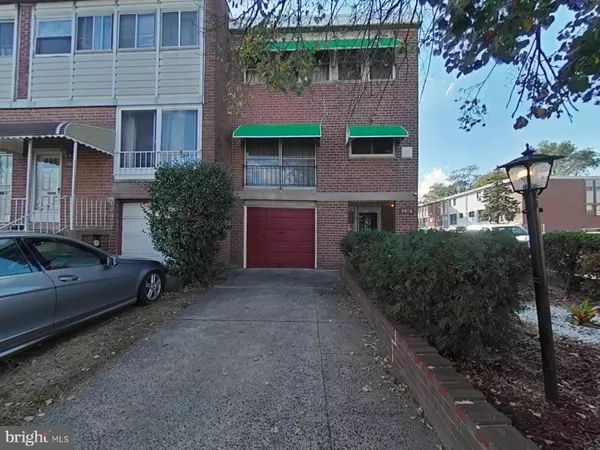3016 S 68TH ST Philadelphia, PA 19142

UPDATED:
12/11/2024 05:44 PM
Key Details
Property Type Townhouse
Sub Type End of Row/Townhouse
Listing Status Active
Purchase Type For Sale
Square Footage 1,494 sqft
Price per Sqft $240
Subdivision Philadelphia (Southwest)
MLS Listing ID PAPH2419160
Style AirLite
Bedrooms 4
Full Baths 2
Half Baths 1
HOA Y/N N
Abv Grd Liv Area 1,494
Originating Board BRIGHT
Year Built 1925
Annual Tax Amount $2,877
Tax Year 2024
Lot Size 2,875 Sqft
Acres 0.07
Lot Dimensions 30.00 x 96.00
Property Description
The main floor presents an inviting open layout with a two-tiered living area, perfect for family gatherings and dining. The kitchen features elegant tile flooring, space for eat-in dining, and is fully equipped with a refrigerator, dishwasher, gas oven/range, and built-in range hood. A large covered deck extends off the living area, providing a private outdoor retreat that overlooks a beautifully landscaped, fenced-in backyard.
Upstairs, the expanded main bedroom offers a private bath, complemented by three additional well-sized bedrooms and a full bath in the hallway, ensuring ample space for family or guests. This property is a fantastic home thanks to its prime location, size, and thoughtful layout.
With a full priced offer the seller will include a 13-month HWA home warranty to help provide peace of mind.
This property qualifies for a 10K Grant through the Majority-Minority Census Grant offered by Prosperity Home Mortgage, which can be used for closing costs, rate buy-down, and more. It is fully forgivable to all buyers, not just first-time buyers. Reach out for more information.
Additionally, the property qualifies for the CRA program, offering a conventional loan with no mortgage insurance.
The location is highly convenient. Philadelphia international airport is a 7 minute drive away. UPenn and Drexel University is a 15 minute drive, the post office is 4 minutes away. Penrose Plaza Mall, Shoprite supermarket, the Department of Motor Vehicles, CVS Pharmacy, Rite Aid, Chase Bank, Citizens Bank, Wells Fargo Bank, Planet Fitness, Dollar Tree, Dollar General, a Chinese restaurant, and food chains like Dunkin Doughnuts, McDonalds, Burger King, Popeyes, Wendy's, Subway, and Raising Canes are all five minutes away.
Nearby schools include John M Patterson School, John Bartram Main High School, William T Tilden Middle School, Mary Mother of Peace Area Catholic School, among others.
Nearby parks include Paschall Playground, Elmwood Park, and Cornell Park.
Don’t miss the chance to own this exceptional property in the heart of Southwest Philadelphia. Schedule a tour today!
Location
State PA
County Philadelphia
Area 19142 (19142)
Zoning RM1
Direction Northeast
Rooms
Other Rooms Living Room, Dining Room, Primary Bedroom, Bedroom 2, Bedroom 3, Kitchen, Basement, Foyer, Breakfast Room, Laundry, Bathroom 2, Bathroom 3, Primary Bathroom
Basement Full, Fully Finished
Interior
Interior Features Carpet, Ceiling Fan(s), Breakfast Area, Combination Dining/Living, Curved Staircase, Dining Area, Primary Bath(s), Bathroom - Stall Shower, Bathroom - Tub Shower, Window Treatments, Wood Floors
Hot Water Natural Gas
Heating Forced Air
Cooling Central A/C
Flooring Wood, Ceramic Tile
Inclusions Refrigerator, Dishwasher, Oven Range-Gas, Washer & Dryer, Built-In Range Hood
Fireplace N
Heat Source Natural Gas
Laundry Lower Floor
Exterior
Exterior Feature Porch(es), Deck(s)
Parking Features Garage - Front Entry, Inside Access
Garage Spaces 2.0
Fence Chain Link
Water Access N
View Street
Accessibility None
Porch Porch(es), Deck(s)
Attached Garage 1
Total Parking Spaces 2
Garage Y
Building
Lot Description Corner, Rear Yard
Story 3
Foundation Other
Sewer Public Sewer
Water Public
Architectural Style AirLite
Level or Stories 3
Additional Building Above Grade, Below Grade
New Construction N
Schools
School District The School District Of Philadelphia
Others
Pets Allowed Y
Senior Community No
Tax ID 406625800
Ownership Fee Simple
SqFt Source Assessor
Acceptable Financing Cash, Conventional
Horse Property N
Listing Terms Cash, Conventional
Financing Cash,Conventional
Special Listing Condition Standard
Pets Allowed No Pet Restrictions

GET MORE INFORMATION




