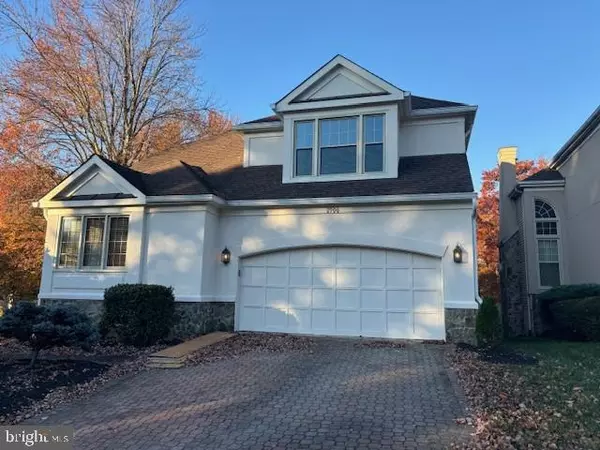2906 GRETNA PL Vienna, VA 22181

UPDATED:
Key Details
Sold Price $1,450,000
Property Type Single Family Home
Sub Type Detached
Listing Status Sold
Purchase Type For Sale
Square Footage 3,627 sqft
Price per Sqft $399
Subdivision Edgemoore
MLS Listing ID VAFX2209888
Sold Date 12/11/24
Style Colonial
Bedrooms 5
Full Baths 4
Half Baths 1
HOA Fees $150/mo
HOA Y/N Y
Abv Grd Liv Area 3,252
Originating Board BRIGHT
Year Built 1998
Annual Tax Amount $12,000
Tax Year 2023
Lot Size 5,069 Sqft
Acres 0.12
Property Description
Location
State VA
County Fairfax
Zoning RESIDENTIAL
Rooms
Basement Fully Finished, Outside Entrance, Rear Entrance, Sump Pump, Walkout Level, Windows
Main Level Bedrooms 1
Interior
Interior Features Attic, Bathroom - Jetted Tub, Bathroom - Soaking Tub, Bathroom - Stall Shower, Bathroom - Walk-In Shower, Breakfast Area, Carpet, Ceiling Fan(s), Crown Moldings, Curved Staircase, Dining Area, Floor Plan - Traditional, Formal/Separate Dining Room, Kitchen - Eat-In, Kitchen - Island, Laundry Chute, Recessed Lighting, Skylight(s), Walk-in Closet(s), Wet/Dry Bar, Window Treatments, Wood Floors
Hot Water Natural Gas
Heating Central
Cooling Central A/C, Programmable Thermostat, Multi Units
Fireplaces Number 1
Fireplaces Type Gas/Propane
Equipment Built-In Microwave, Built-In Range, Compactor, Cooktop, Disposal, Exhaust Fan, Icemaker, Oven - Double, Oven - Self Cleaning, Refrigerator, Stainless Steel Appliances, Dryer - Electric, Washer
Fireplace Y
Appliance Built-In Microwave, Built-In Range, Compactor, Cooktop, Disposal, Exhaust Fan, Icemaker, Oven - Double, Oven - Self Cleaning, Refrigerator, Stainless Steel Appliances, Dryer - Electric, Washer
Heat Source Natural Gas
Laundry Basement
Exterior
Parking Features Garage - Front Entry, Additional Storage Area, Built In, Inside Access
Garage Spaces 2.0
Amenities Available Common Grounds, Tennis Courts
Water Access N
Roof Type Architectural Shingle
Accessibility None
Attached Garage 2
Total Parking Spaces 2
Garage Y
Building
Lot Description Backs to Trees, Backs - Parkland, Backs - Open Common Area, Cul-de-sac, Corner, Level, No Thru Street, Trees/Wooded
Story 3
Foundation Concrete Perimeter
Sewer No Septic System
Water Public
Architectural Style Colonial
Level or Stories 3
Additional Building Above Grade, Below Grade
New Construction N
Schools
High Schools Oakton
School District Fairfax County Public Schools
Others
Pets Allowed Y
HOA Fee Include Common Area Maintenance,Insurance,Lawn Care Front,Management,Reserve Funds,Snow Removal,Trash
Senior Community No
Tax ID 1
Ownership Fee Simple
SqFt Source Estimated
Acceptable Financing Cash, FHA, Conventional, VA
Horse Property N
Listing Terms Cash, FHA, Conventional, VA
Financing Cash,FHA,Conventional,VA
Special Listing Condition Standard
Pets Allowed Cats OK, Dogs OK

Bought with Tarafa Homsi • RE/MAX Distinctive Real Estate, Inc.
GET MORE INFORMATION




