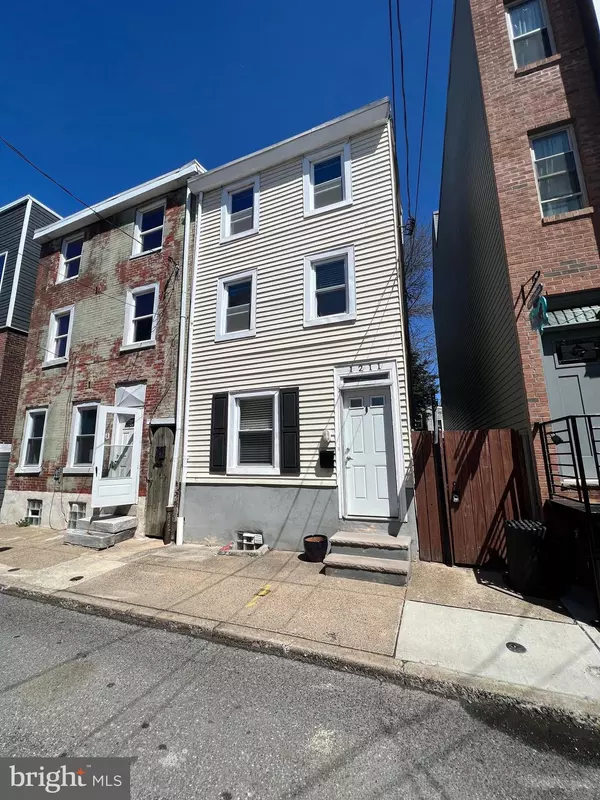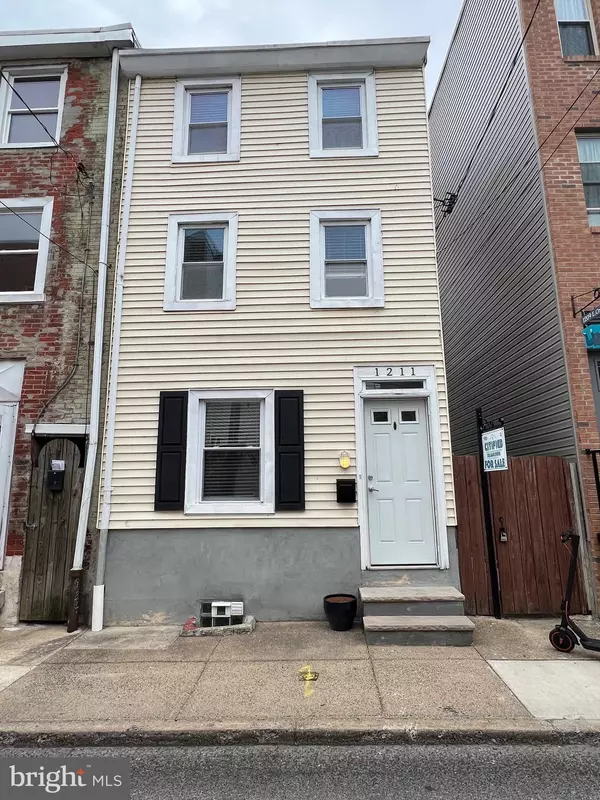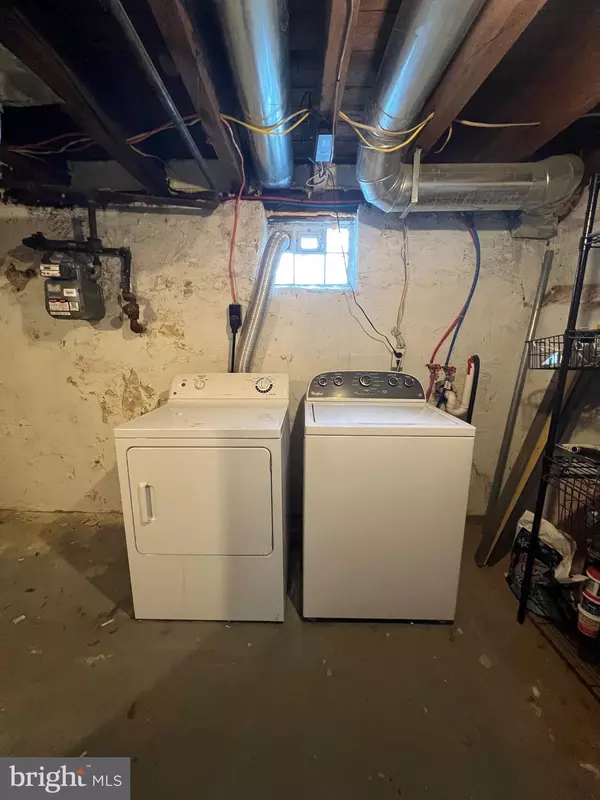1211 E OXFORD ST Philadelphia, PA 19125

UPDATED:
12/09/2024 06:47 PM
Key Details
Property Type Townhouse
Sub Type End of Row/Townhouse
Listing Status Active
Purchase Type For Sale
Square Footage 900 sqft
Price per Sqft $311
Subdivision Fishtown
MLS Listing ID PAPH2418422
Style Trinity,Straight Thru
Bedrooms 2
Full Baths 1
HOA Y/N N
Abv Grd Liv Area 900
Originating Board BRIGHT
Year Built 1900
Annual Tax Amount $4,101
Tax Year 2024
Lot Size 871 Sqft
Acres 0.02
Lot Dimensions 19.00 x 48.00
Property Description
The recently renovated kitchen is a standout, featuring sleek white cabinetry, elegant gray Caesarstone countertops, and Energy Star-rated stainless steel appliances. Just off the kitchen, a generous rear and side yard provide outdoor space, with a low-maintenance cement and stone surface.
The updated bathroom includes a soaking tub, a Toto dual-flush toilet, and beautiful 6"x24" white marble tiles, creating a spa-like retreat. Laundry is conveniently located in the basement.
Additional highlights include a Rheem tankless water heater and energy-efficient LoE3 Argon-filled windows, designed for optimal insulation.
Motivated Seller—don’t miss your chance to make this move-in ready home yours!
Location
State PA
County Philadelphia
Area 19125 (19125)
Zoning RESIDENTIAL
Rooms
Basement Unfinished
Main Level Bedrooms 2
Interior
Interior Features Kitchen - Eat-In
Hot Water Natural Gas
Heating Forced Air
Cooling Central A/C
Flooring Wood
Equipment Dishwasher, Refrigerator, Disposal, Energy Efficient Appliances
Fireplace N
Window Features Energy Efficient
Appliance Dishwasher, Refrigerator, Disposal, Energy Efficient Appliances
Heat Source Natural Gas
Laundry Basement
Exterior
Exterior Feature Patio(s)
Water Access N
Accessibility None
Porch Patio(s)
Garage N
Building
Story 3
Foundation Stone
Sewer Public Sewer
Water Public
Architectural Style Trinity, Straight Thru
Level or Stories 3
Additional Building Above Grade, Below Grade
New Construction N
Schools
School District The School District Of Philadelphia
Others
Pets Allowed Y
Senior Community No
Tax ID 181081300
Ownership Fee Simple
SqFt Source Estimated
Acceptable Financing FHA, Cash, Conventional
Listing Terms FHA, Cash, Conventional
Financing FHA,Cash,Conventional
Special Listing Condition Standard
Pets Allowed Cats OK, Dogs OK, Case by Case Basis

GET MORE INFORMATION




