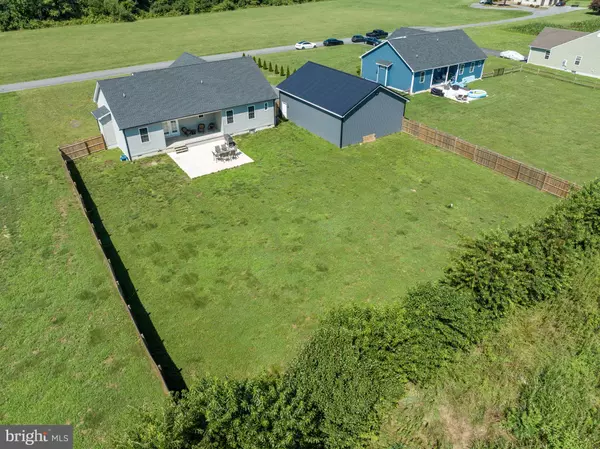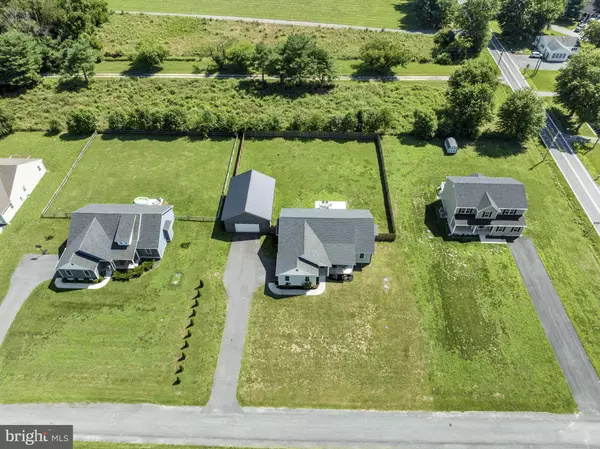40 WINERY WAY Felton, DE 19943
UPDATED:
12/27/2024 06:50 PM
Key Details
Property Type Single Family Home
Sub Type Detached
Listing Status Active
Purchase Type For Rent
Square Footage 2,174 sqft
Subdivision None Available
MLS Listing ID DEKT2032822
Style Ranch/Rambler
Bedrooms 4
Full Baths 3
HOA Y/N N
Abv Grd Liv Area 2,174
Originating Board BRIGHT
Year Built 2019
Lot Size 0.610 Acres
Acres 0.61
Lot Dimensions 0.61 x 0.00
Property Description
Location
State DE
County Kent
Area Lake Forest (30804)
Zoning AR
Rooms
Main Level Bedrooms 3
Interior
Interior Features Carpet, Ceiling Fan(s), Kitchen - Eat-In, Bathroom - Stall Shower, Walk-in Closet(s), Combination Kitchen/Living, Combination Kitchen/Dining, Entry Level Bedroom, Floor Plan - Open, Upgraded Countertops, Water Treat System
Hot Water Electric
Cooling Central A/C
Flooring Carpet, Ceramic Tile, Vinyl
Inclusions W&D
Equipment Built-In Microwave, Oven - Self Cleaning, Oven/Range - Electric, Refrigerator, Stainless Steel Appliances, Dishwasher, Dryer, Washer
Fireplace N
Window Features Double Hung,Low-E
Appliance Built-In Microwave, Oven - Self Cleaning, Oven/Range - Electric, Refrigerator, Stainless Steel Appliances, Dishwasher, Dryer, Washer
Heat Source Electric
Laundry Main Floor
Exterior
Parking Features Garage - Side Entry, Garage - Front Entry
Garage Spaces 6.0
Fence Wood
Water Access N
Roof Type Architectural Shingle
Accessibility None
Attached Garage 2
Total Parking Spaces 6
Garage Y
Building
Lot Description Level
Story 1.5
Foundation Block
Sewer On Site Septic
Water Well
Architectural Style Ranch/Rambler
Level or Stories 1.5
Additional Building Above Grade, Below Grade
Structure Type 9'+ Ceilings,Dry Wall
New Construction N
Schools
High Schools Lake Forest
School District Lake Forest
Others
Pets Allowed Y
Senior Community No
Tax ID SM-00-12900-01-2804-000
Ownership Other
SqFt Source Estimated
Pets Allowed Case by Case Basis




