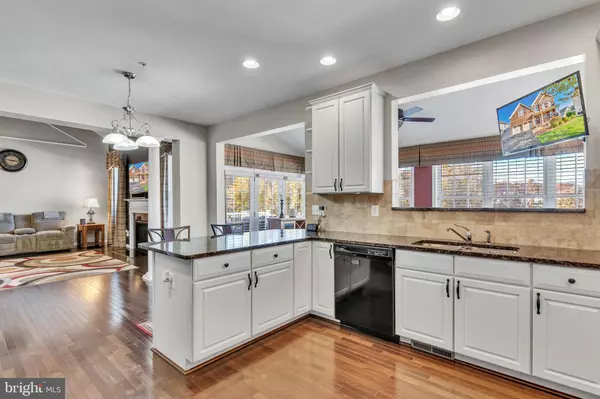11102 RODEO CT Upper Marlboro, MD 20772

UPDATED:
11/14/2024 02:25 PM
Key Details
Property Type Single Family Home
Sub Type Detached
Listing Status Under Contract
Purchase Type For Sale
Square Footage 5,114 sqft
Price per Sqft $161
Subdivision Marlboro Ridge
MLS Listing ID MDPG2126984
Style Colonial
Bedrooms 4
Full Baths 3
Half Baths 1
HOA Fees $151/mo
HOA Y/N Y
Abv Grd Liv Area 3,406
Originating Board BRIGHT
Year Built 2013
Annual Tax Amount $6,397
Tax Year 2024
Lot Size 0.312 Acres
Acres 0.31
Property Description
Location
State MD
County Prince Georges
Zoning RR
Rooms
Other Rooms Living Room, Dining Room, Kitchen, Family Room, Foyer, Sun/Florida Room, Laundry, Office, Recreation Room
Basement Fully Finished, Full, Walkout Level, Heated, Improved, Sump Pump
Interior
Interior Features Ceiling Fan(s), Carpet, Chair Railings, Crown Moldings, Breakfast Area, Pantry, Family Room Off Kitchen, Wainscotting, Curved Staircase, Walk-in Closet(s), Bathroom - Soaking Tub, Attic, Built-Ins, Floor Plan - Open, Formal/Separate Dining Room, Kitchen - Gourmet, Primary Bath(s), Sprinkler System, Store/Office, Upgraded Countertops, Window Treatments, Wood Floors
Hot Water Natural Gas
Heating Forced Air
Cooling Ceiling Fan(s), Central A/C
Flooring Hardwood, Ceramic Tile, Carpet
Fireplaces Number 1
Fireplaces Type Mantel(s), Gas/Propane, Heatilator
Equipment Dryer, Washer, Cooktop, Dishwasher, Exhaust Fan, Freezer, Disposal, Built-In Microwave, Icemaker, Oven - Wall
Fireplace Y
Window Features Screens,Transom,Bay/Bow,Double Pane,Energy Efficient
Appliance Dryer, Washer, Cooktop, Dishwasher, Exhaust Fan, Freezer, Disposal, Built-In Microwave, Icemaker, Oven - Wall
Heat Source Natural Gas
Laundry Main Floor
Exterior
Exterior Feature Porch(es), Brick, Patio(s), Deck(s)
Parking Features Garage Door Opener, Garage - Front Entry, Additional Storage Area
Garage Spaces 4.0
Amenities Available Club House, Common Grounds, Community Center, Jog/Walk Path, Pool - Outdoor, Riding/Stables, Tennis Courts, Tot Lots/Playground
Water Access N
Roof Type Asphalt,Architectural Shingle
Accessibility None
Porch Porch(es), Brick, Patio(s), Deck(s)
Attached Garage 2
Total Parking Spaces 4
Garage Y
Building
Story 2
Foundation Concrete Perimeter
Sewer Public Sewer
Water Public
Architectural Style Colonial
Level or Stories 2
Additional Building Above Grade, Below Grade
Structure Type 9'+ Ceilings,Vaulted Ceilings,Cathedral Ceilings
New Construction N
Schools
School District Prince George'S County Public Schools
Others
HOA Fee Include Common Area Maintenance
Senior Community No
Tax ID 17153848363
Ownership Fee Simple
SqFt Source Assessor
Security Features Exterior Cameras,Monitored
Special Listing Condition Standard

GET MORE INFORMATION




