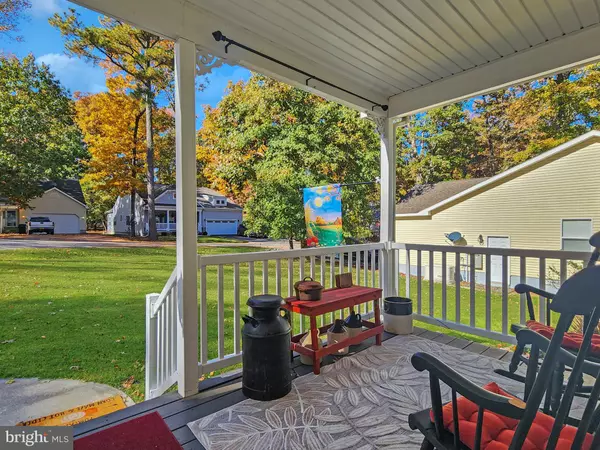2331 MERMAID CT Greenbackville, VA 23356
UPDATED:
01/01/2025 05:07 PM
Key Details
Property Type Single Family Home
Sub Type Detached
Listing Status Pending
Purchase Type For Sale
Square Footage 1,322 sqft
Price per Sqft $226
Subdivision Captain'S Cove
MLS Listing ID VAAC2001436
Style Contemporary
Bedrooms 3
Full Baths 2
Half Baths 1
HOA Fees $937
HOA Y/N Y
Abv Grd Liv Area 1,322
Originating Board BRIGHT
Year Built 2001
Annual Tax Amount $1,087
Tax Year 2024
Lot Size 0.262 Acres
Acres 0.26
Lot Dimensions 75x150
Property Description
Location
State VA
County Accomack
Zoning RESIDENTIAL
Rooms
Main Level Bedrooms 1
Interior
Interior Features Attic, Bathroom - Tub Shower, Bathroom - Walk-In Shower, Carpet, Ceiling Fan(s), Dining Area, Entry Level Bedroom, Floor Plan - Open, Kitchen - Galley, Primary Bath(s), Walk-in Closet(s), Window Treatments, Wood Floors
Hot Water Electric
Heating Heat Pump(s)
Cooling Central A/C
Flooring Carpet, Hardwood, Luxury Vinyl Plank
Inclusions Range, Range Hood, Dishwasher, Refrigerator, Washer, Dryer, Shed
Equipment Dishwasher, Dryer - Electric, Range Hood, Refrigerator, Oven/Range - Electric, Stainless Steel Appliances, Washer
Furnishings No
Fireplace N
Appliance Dishwasher, Dryer - Electric, Range Hood, Refrigerator, Oven/Range - Electric, Stainless Steel Appliances, Washer
Heat Source Electric
Laundry Has Laundry, Main Floor
Exterior
Parking Features Garage Door Opener, Garage - Front Entry
Garage Spaces 6.0
Water Access N
Street Surface Paved
Accessibility 2+ Access Exits
Road Frontage HOA
Attached Garage 1
Total Parking Spaces 6
Garage Y
Building
Lot Description PUD, Rear Yard, Front Yard
Story 2
Foundation Block, Crawl Space
Sewer On Site Septic
Water Community
Architectural Style Contemporary
Level or Stories 2
Additional Building Above Grade, Below Grade
Structure Type Dry Wall,Vaulted Ceilings
New Construction N
Schools
Elementary Schools Kegotank
Middle Schools Arcadia
High Schools Arcadia
School District Accomack County Public Schools
Others
Pets Allowed Y
HOA Fee Include Pool(s),Common Area Maintenance,Pier/Dock Maintenance,Road Maintenance,Snow Removal
Senior Community No
Tax ID 005-A4-01-00-2239-00
Ownership Fee Simple
SqFt Source Estimated
Security Features 24 hour security
Acceptable Financing Conventional, FHA, VA, Cash, USDA
Horse Property N
Listing Terms Conventional, FHA, VA, Cash, USDA
Financing Conventional,FHA,VA,Cash,USDA
Special Listing Condition Standard
Pets Allowed No Pet Restrictions




