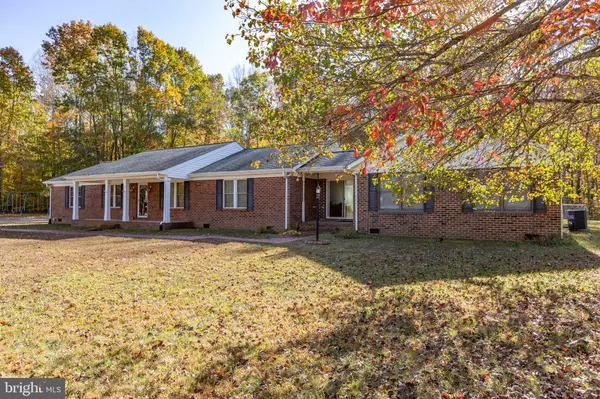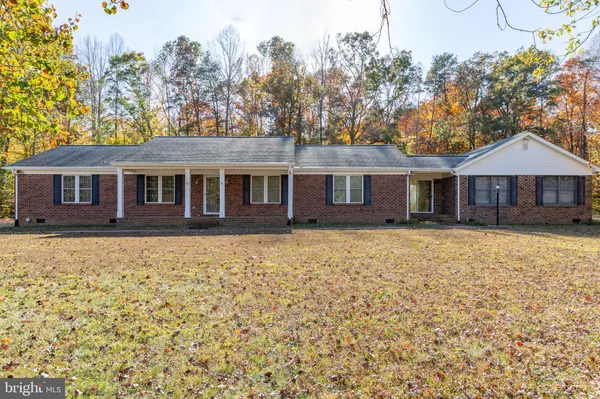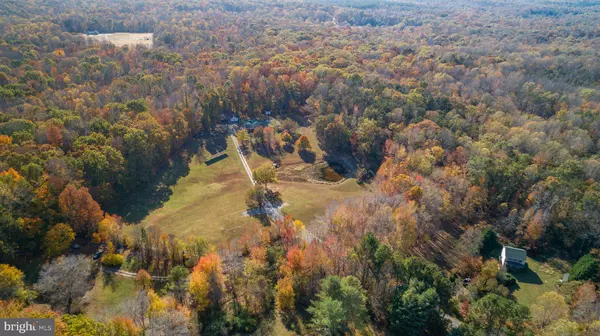9100 PRITCHETT RD Spotsylvania, VA 22551

UPDATED:
11/18/2024 05:08 PM
Key Details
Property Type Single Family Home
Sub Type Detached
Listing Status Active
Purchase Type For Sale
Square Footage 3,431 sqft
Price per Sqft $232
Subdivision None Available
MLS Listing ID VASP2028984
Style Ranch/Rambler
Bedrooms 5
Full Baths 4
HOA Y/N N
Abv Grd Liv Area 3,431
Originating Board BRIGHT
Year Built 1988
Annual Tax Amount $4,124
Tax Year 2022
Lot Size 13.940 Acres
Acres 13.94
Property Description
Location
State VA
County Spotsylvania
Zoning RU
Rooms
Other Rooms Living Room, Dining Room, Primary Bedroom, Bedroom 2, Bedroom 3, Bedroom 4, Bedroom 5, Kitchen, Family Room, Sun/Florida Room, In-Law/auPair/Suite, Laundry
Main Level Bedrooms 5
Interior
Interior Features Family Room Off Kitchen, Kitchen - Table Space, Upgraded Countertops, Crown Moldings, Wood Floors, Carpet, Dining Area, Formal/Separate Dining Room, Kitchen - Eat-In, Primary Bath(s), Breakfast Area, Ceiling Fan(s), Chair Railings
Hot Water Electric
Heating Heat Pump(s)
Cooling Heat Pump(s)
Flooring Hardwood, Carpet, Ceramic Tile
Equipment Dishwasher, Dryer, Exhaust Fan, Icemaker, Microwave, Oven/Range - Electric, Range Hood, Washer, Refrigerator
Fireplace N
Appliance Dishwasher, Dryer, Exhaust Fan, Icemaker, Microwave, Oven/Range - Electric, Range Hood, Washer, Refrigerator
Heat Source Electric
Laundry Main Floor
Exterior
Exterior Feature Deck(s), Porch(es)
Parking Features Garage - Front Entry
Garage Spaces 2.0
Pool In Ground, Vinyl
Water Access N
View Trees/Woods
Roof Type Shingle,Composite
Accessibility None
Porch Deck(s), Porch(es)
Road Frontage Private
Total Parking Spaces 2
Garage Y
Building
Lot Description Cul-de-sac, Backs to Trees, Partly Wooded, Pond, Trees/Wooded, Secluded, Private
Story 1
Foundation Crawl Space
Sewer On Site Septic, Private Septic Tank, Private Sewer, Septic Exists
Water Well
Architectural Style Ranch/Rambler
Level or Stories 1
Additional Building Above Grade, Below Grade
New Construction N
Schools
Elementary Schools Spotsylvania
Middle Schools Post Oak
High Schools Spotsylvania
School District Spotsylvania County Public Schools
Others
Senior Community No
Tax ID 47-A-21-
Ownership Fee Simple
SqFt Source Assessor
Horse Property Y
Special Listing Condition Standard

GET MORE INFORMATION




