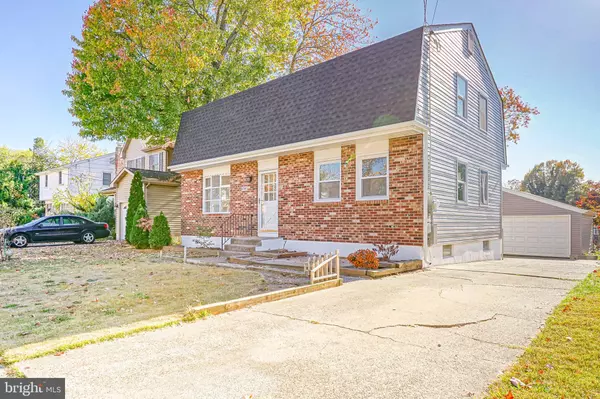8744 ORCHARD AVE Pennsauken, NJ 08109

UPDATED:
11/24/2024 01:26 PM
Key Details
Property Type Single Family Home
Sub Type Detached
Listing Status Pending
Purchase Type For Sale
Square Footage 1,632 sqft
Price per Sqft $232
Subdivision Iron Rock
MLS Listing ID NJCD2079050
Style Other
Bedrooms 4
Full Baths 2
HOA Y/N N
Abv Grd Liv Area 1,632
Originating Board BRIGHT
Year Built 1968
Annual Tax Amount $7,135
Tax Year 2023
Lot Size 5,001 Sqft
Acres 0.11
Lot Dimensions 50.00 x 100.00
Property Description
The brand-new designer kitchen boasts solid wood white cabinets with elegant crown molding, recess lighting, sleek stainless steel handles, granite countertops, and a stunning custom tile backsplash enhanced by a fishbone pattern tile floor. Fully equipped with a stainless steel appliance package, this kitchen is a culinary dream.
The first-floor full bath is thoughtfully designed with a tub, subway-patterned walls, and beautiful stone tile floors, complemented by white cabinetry and modern fixtures. For added convenience, a first-floor bedroom is also included.
Venture to the second floor to discover three additional bedrooms, each with ample closet space, as well as another full bath featuring similar quality finishes.
The property also includes a newly installed roof (2024), All but 2 Windows newly installed (2024) and Newly installed Siding (2024). With an oversized two-car detached garage, an extended driveway, and a backyard perfect for outdoor enjoyment this home won't last long. Situated near a golf course, public transportation, restaurants, and easy access to highways and bridges, this home offers both comfort and convenience.
Location
State NJ
County Camden
Area Pennsauken Twp (20427)
Zoning R
Rooms
Other Rooms Living Room, Dining Room, Kitchen
Basement Full
Main Level Bedrooms 1
Interior
Hot Water Electric
Heating Forced Air
Cooling Central A/C
Flooring Hardwood, Carpet, Ceramic Tile
Fireplace N
Heat Source Natural Gas
Laundry Basement, Hookup
Exterior
Parking Features Garage - Front Entry
Garage Spaces 2.0
Water Access N
Roof Type Architectural Shingle
Accessibility None
Total Parking Spaces 2
Garage Y
Building
Story 2
Foundation Block
Sewer Public Sewer
Water Public
Architectural Style Other
Level or Stories 2
Additional Building Above Grade, Below Grade
Structure Type Dry Wall
New Construction N
Schools
Middle Schools Howard M. Phifer M.S.
High Schools Pennsauken H.S.
School District Pennsauken Township Public Schools
Others
Senior Community No
Tax ID 27-03704-00015
Ownership Fee Simple
SqFt Source Assessor
Special Listing Condition Standard

GET MORE INFORMATION




