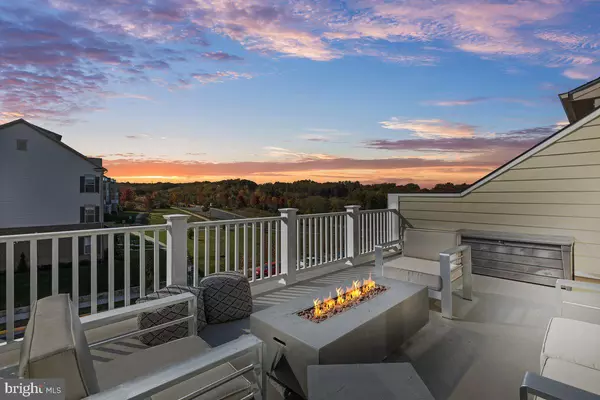1794 COTTONWOOD GROVE RD Dumfries, VA 22026

UPDATED:
12/12/2024 04:11 PM
Key Details
Property Type Townhouse
Sub Type Interior Row/Townhouse
Listing Status Active
Purchase Type For Sale
Square Footage 2,832 sqft
Price per Sqft $234
Subdivision Potomac Shores
MLS Listing ID VAPW2082050
Style Colonial
Bedrooms 4
Full Baths 2
Half Baths 1
HOA Fees $200/mo
HOA Y/N Y
Abv Grd Liv Area 2,352
Originating Board BRIGHT
Year Built 2021
Annual Tax Amount $5,670
Tax Year 2024
Lot Size 2,038 Sqft
Acres 0.05
Property Description
Location
State VA
County Prince William
Zoning PMD
Rooms
Basement Sump Pump, Walkout Level, Interior Access, Partial, English, Partially Finished, Rough Bath Plumb
Interior
Interior Features Attic, Bathroom - Soaking Tub, Bathroom - Tub Shower, Bathroom - Walk-In Shower, Breakfast Area, Carpet, Ceiling Fan(s), Combination Dining/Living, Combination Kitchen/Dining, Dining Area, Floor Plan - Open, Kitchen - Eat-In, Kitchen - Island, Pantry, Primary Bath(s), Recessed Lighting, Walk-in Closet(s), Window Treatments, Wood Floors
Hot Water Electric
Heating Central
Cooling Central A/C
Flooring Carpet, Ceramic Tile, Hardwood
Inclusions TV - 4th Level
Equipment Built-In Microwave, Dishwasher, Disposal, Icemaker, Microwave, Water Dispenser, Water Heater, Washer, Cooktop, Dryer, Oven - Single
Fireplace N
Window Features Double Hung
Appliance Built-In Microwave, Dishwasher, Disposal, Icemaker, Microwave, Water Dispenser, Water Heater, Washer, Cooktop, Dryer, Oven - Single
Heat Source Natural Gas
Exterior
Parking Features Garage - Rear Entry, Garage Door Opener
Garage Spaces 4.0
Amenities Available Bar/Lounge, Basketball Courts, Bike Trail, Boat Dock/Slip, Boat Ramp, Club House, Common Grounds, Community Center, Dining Rooms, Dog Park, Exercise Room, Fitness Center, Game Room, Golf Club, Golf Course, Golf Course Membership Available, Jog/Walk Path, Lake, Marina/Marina Club, Party Room, Picnic Area, Pier/Dock, Pool - Outdoor, Recreational Center, Swimming Pool, Tot Lots/Playground, Tennis Courts, Water/Lake Privileges, Other
Water Access N
View Garden/Lawn, Panoramic, Scenic Vista, Trees/Woods
Accessibility None
Attached Garage 2
Total Parking Spaces 4
Garage Y
Building
Story 4
Foundation Slab
Sewer Public Sewer
Water Public
Architectural Style Colonial
Level or Stories 4
Additional Building Above Grade, Below Grade
Structure Type 9'+ Ceilings,High,Vaulted Ceilings
New Construction N
Schools
School District Prince William County Public Schools
Others
HOA Fee Include Health Club,Pier/Dock Maintenance,Pool(s),Recreation Facility,Road Maintenance,Other
Senior Community No
Tax ID 8389-45-0362
Ownership Fee Simple
SqFt Source Assessor
Acceptable Financing Cash, FHA, Other, Conventional, VHDA, VA
Listing Terms Cash, FHA, Other, Conventional, VHDA, VA
Financing Cash,FHA,Other,Conventional,VHDA,VA
Special Listing Condition Standard

GET MORE INFORMATION




