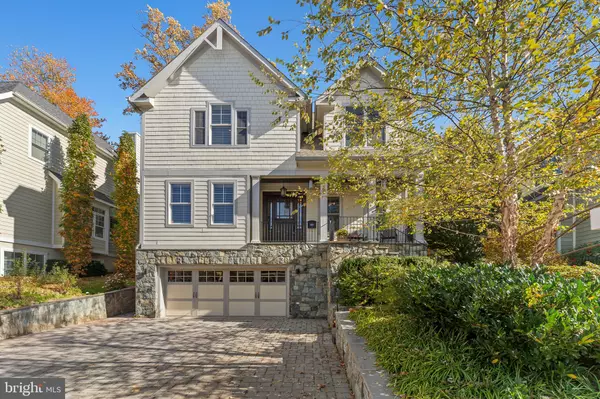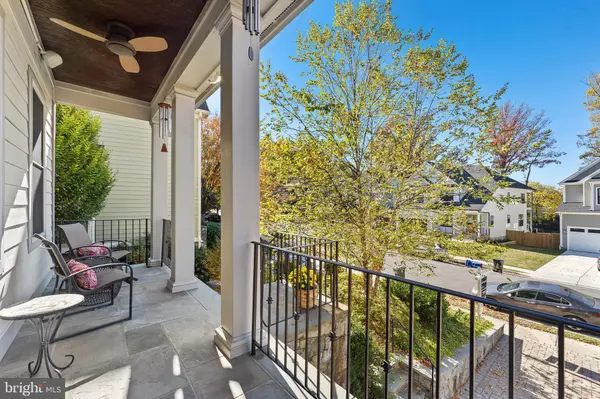1159 N IVANHOE N ST Arlington, VA 22205

UPDATED:
Key Details
Sold Price $2,100,000
Property Type Single Family Home
Sub Type Detached
Listing Status Sold
Purchase Type For Sale
Square Footage 4,379 sqft
Price per Sqft $479
Subdivision Lacey Forest
MLS Listing ID VAAR2050304
Sold Date 12/12/24
Style Craftsman
Bedrooms 5
Full Baths 4
Half Baths 1
HOA Y/N N
Abv Grd Liv Area 3,366
Originating Board BRIGHT
Year Built 2008
Annual Tax Amount $18,436
Tax Year 2024
Lot Size 6,585 Sqft
Acres 0.15
Property Description
The master bedroom retreat is a sanctuary, featuring its own fireplace, a luxurious bath, and a massive 16 x 10 closet. Recent updates include new carpet over hardwoods (2018), fresh paint, painted master bath cabinets, and a replaced tile floor in the master shower. The fully finished basement level includes a large recreation room, an au pair suite, a full bathroom, and walk-up stairs to the expansive two-car garage. The basement rec room and au pair room have been freshly painted. This home has seen numerous recent upgrades, ensuring comfort and efficiency.
Both HVAC units were replaced, with extra returns added for improved airflow. In 2018, the attic insulation was replaced and all cracks were sealed, significantly enhancing energy efficiency. An updated tankless water heater provides continuous hot water, while Ecobee thermostats (2) offer advanced climate control. Plantation shutters, installed throughout the home in 2018, add a touch of elegance and privacy. The back door and transom were also replaced in 2018, further improving the home's aesthetic and security. All smoke alarms were updated in 2023 for enhanced safety, and a pull-down attic ladder was installed for easy access to storage.
Location
State VA
County Arlington
Zoning R-6
Rooms
Other Rooms Living Room, Dining Room, Primary Bedroom, Bedroom 2, Bedroom 3, Bedroom 4, Bedroom 5, Kitchen, Game Room, Breakfast Room, Study, Great Room, Laundry, Mud Room, Storage Room
Basement Connecting Stairway, Outside Entrance, Side Entrance, Fully Finished, Daylight, Full, Walkout Level
Interior
Interior Features Dining Area, Kitchen - Eat-In, Upgraded Countertops, Crown Moldings, Primary Bath(s), Wood Floors, Floor Plan - Open
Hot Water Tankless
Heating Forced Air
Cooling Central A/C
Flooring Hardwood, Partially Carpeted, Luxury Vinyl Plank
Fireplaces Number 2
Fireplaces Type Gas/Propane, Mantel(s), Screen
Equipment Central Vacuum, Dishwasher, Dryer, Washer, Disposal, Exhaust Fan, Microwave, Oven/Range - Gas, Range Hood, Refrigerator, Six Burner Stove, Water Heater - Tankless
Fireplace Y
Appliance Central Vacuum, Dishwasher, Dryer, Washer, Disposal, Exhaust Fan, Microwave, Oven/Range - Gas, Range Hood, Refrigerator, Six Burner Stove, Water Heater - Tankless
Heat Source Natural Gas
Exterior
Parking Features Garage Door Opener, Garage - Front Entry
Garage Spaces 2.0
Water Access N
Roof Type Asphalt
Accessibility None
Attached Garage 2
Total Parking Spaces 2
Garage Y
Building
Story 3
Foundation Permanent
Sewer Public Sewer
Water Public
Architectural Style Craftsman
Level or Stories 3
Additional Building Above Grade, Below Grade
Structure Type Tray Ceilings,High
New Construction N
Schools
High Schools Washington-Liberty
School District Arlington County Public Schools
Others
Senior Community No
Tax ID 09-060-018
Ownership Fee Simple
SqFt Source Assessor
Special Listing Condition Standard

Bought with Renata Briggman • KW Metro Center
GET MORE INFORMATION




