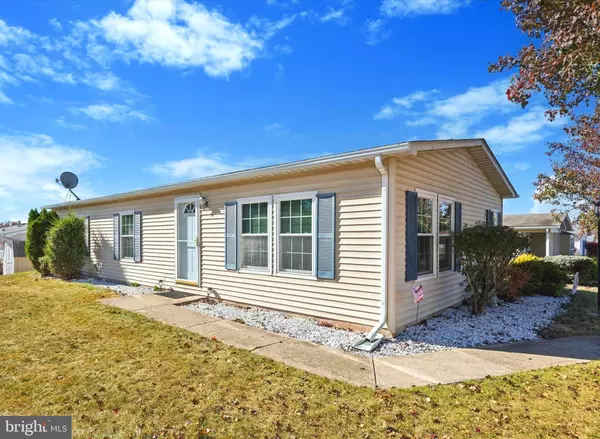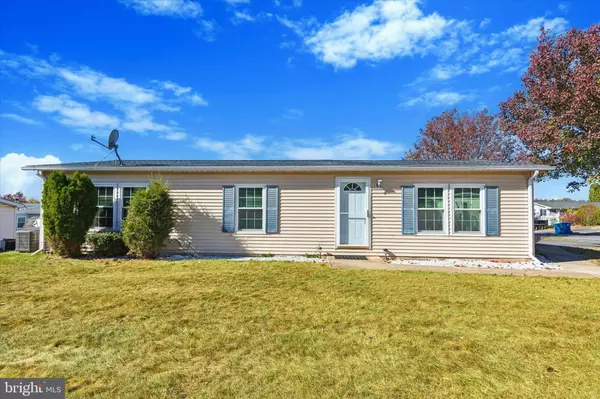40 BENTWOOD CIR Harleysville, PA 19438

UPDATED:
12/05/2024 12:33 PM
Key Details
Property Type Manufactured Home
Sub Type Manufactured
Listing Status Pending
Purchase Type For Sale
Square Footage 1,152 sqft
Price per Sqft $112
Subdivision Walnut Meadows
MLS Listing ID PAMC2121090
Style Modular/Pre-Fabricated
Bedrooms 2
Full Baths 2
HOA Y/N N
Abv Grd Liv Area 1,152
Originating Board BRIGHT
Land Lease Amount 895.0
Land Lease Frequency Monthly
Year Built 1993
Annual Tax Amount $1,895
Tax Year 2023
Lot Dimensions 0.00 x 0.00
Property Description
Location
State PA
County Montgomery
Area Towamencin Twp (10653)
Zoning MANUFACTURED HOME COM.
Rooms
Main Level Bedrooms 2
Interior
Interior Features Breakfast Area, Built-Ins, Carpet, Ceiling Fan(s), Combination Kitchen/Dining, Floor Plan - Open, Kitchen - Eat-In, Pantry, Bathroom - Tub Shower
Hot Water Natural Gas
Cooling Central A/C
Inclusions Fridge, Washer & Dryer In As Is Conditions - At No Monetary Value
Equipment Dryer, Dishwasher, Oven/Range - Gas, Refrigerator, Washer, Water Heater
Fireplace N
Window Features Double Pane
Appliance Dryer, Dishwasher, Oven/Range - Gas, Refrigerator, Washer, Water Heater
Heat Source Natural Gas
Exterior
Garage Spaces 2.0
Utilities Available Cable TV
Amenities Available Meeting Room, Picnic Area, Pool - Outdoor, Retirement Community, Shuffleboard, Swimming Pool
Water Access N
Accessibility None
Total Parking Spaces 2
Garage N
Building
Story 1
Foundation Slab
Sewer Public Sewer
Water Public
Architectural Style Modular/Pre-Fabricated
Level or Stories 1
Additional Building Above Grade, Below Grade
New Construction N
Schools
Elementary Schools Walton Farm
School District North Penn
Others
HOA Fee Include Common Area Maintenance,Management,Pool(s),Road Maintenance,Snow Removal,Trash
Senior Community Yes
Age Restriction 55
Tax ID 53-00-11006-443
Ownership Land Lease
SqFt Source Assessor
Special Listing Condition Standard

GET MORE INFORMATION




