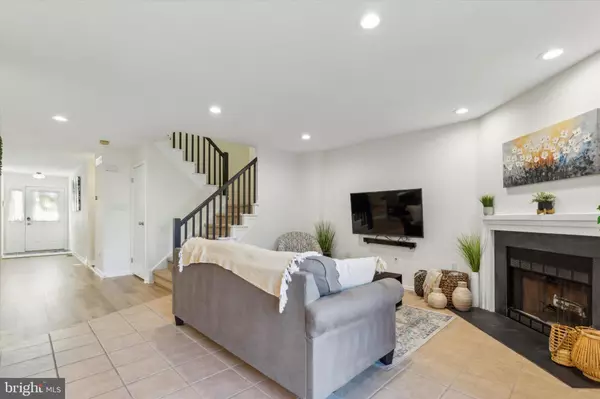9332 EAGLEVIEW DR Lafayette Hill, PA 19444

OPEN HOUSE
Sat Dec 14, 12:00pm - 2:00pm
UPDATED:
12/09/2024 06:36 PM
Key Details
Property Type Condo
Sub Type Condo/Co-op
Listing Status Active
Purchase Type For Sale
Square Footage 1,996 sqft
Price per Sqft $250
Subdivision Eagle View
MLS Listing ID PAMC2120784
Style Contemporary
Bedrooms 4
Full Baths 2
Half Baths 1
HOA Fees $324/mo
HOA Y/N Y
Abv Grd Liv Area 1,996
Originating Board BRIGHT
Year Built 1990
Annual Tax Amount $7,300
Tax Year 2023
Lot Size 3,805 Sqft
Acres 0.09
Lot Dimensions 39.00 x 0.00
Property Description
Upstairs, the primary suite provides a peaceful retreat with spacious closets and an en-suite bathroom, complete with a jacuzzi tub, stall shower, and double vanity that catches plenty of natural light. Two additional bedrooms share a bright hall bathroom, creating comfortable spaces for family or guests.
The finished basement adds even more living possibilities, featuring an additional bedroom and an expansive open area ideal for a home theater, office, or recreation room – a flexible space to suit all your needs. This home is perfectly located and just a few short minutes from the Miqon train station to the city. Don’t miss the chance to make this rare find in Eagle View your own!
Location
State PA
County Montgomery
Area Springfield Twp (10652)
Zoning D
Rooms
Other Rooms Basement
Basement Full
Interior
Interior Features Breakfast Area, Carpet, Ceiling Fan(s), Dining Area, Kitchen - Eat-In, Kitchen - Island, Skylight(s), WhirlPool/HotTub, Window Treatments, Stove - Wood, Other
Hot Water Natural Gas
Heating Forced Air
Cooling Central A/C
Flooring Ceramic Tile, Fully Carpeted
Fireplaces Number 1
Fireplaces Type Corner, Wood
Equipment Built-In Microwave, Dishwasher, Oven/Range - Gas, Stove, Refrigerator, Washer, Dryer - Gas
Fireplace Y
Window Features Skylights
Appliance Built-In Microwave, Dishwasher, Oven/Range - Gas, Stove, Refrigerator, Washer, Dryer - Gas
Heat Source Natural Gas
Laundry Washer In Unit, Dryer In Unit
Exterior
Exterior Feature Patio(s)
Parking Features Garage - Front Entry, Garage Door Opener
Garage Spaces 1.0
Utilities Available Other
Amenities Available None
Water Access N
Roof Type Asphalt
Accessibility 2+ Access Exits
Porch Patio(s)
Attached Garage 1
Total Parking Spaces 1
Garage Y
Building
Lot Description Backs - Open Common Area
Story 2
Foundation Slab
Sewer Public Sewer
Water Public
Architectural Style Contemporary
Level or Stories 2
Additional Building Above Grade, Below Grade
Structure Type Dry Wall,Vaulted Ceilings
New Construction N
Schools
School District Springfield Township
Others
Pets Allowed Y
HOA Fee Include Common Area Maintenance,Lawn Care Front,Lawn Care Rear,Lawn Care Side,Lawn Maintenance,Snow Removal,Management,Trash
Senior Community No
Tax ID 52-00-05163-041
Ownership Fee Simple
SqFt Source Assessor
Security Features Security System,Motion Detectors,Smoke Detector
Special Listing Condition Standard
Pets Allowed Cats OK, Dogs OK

GET MORE INFORMATION




