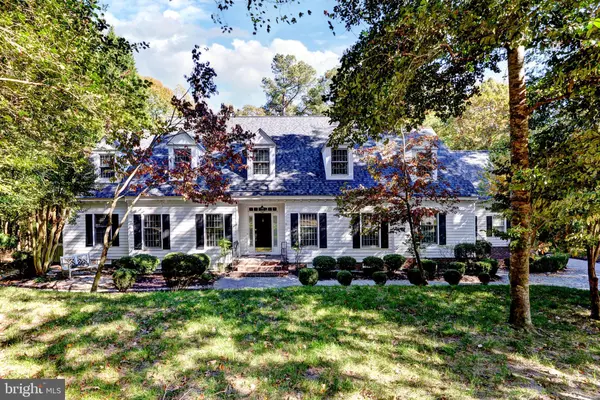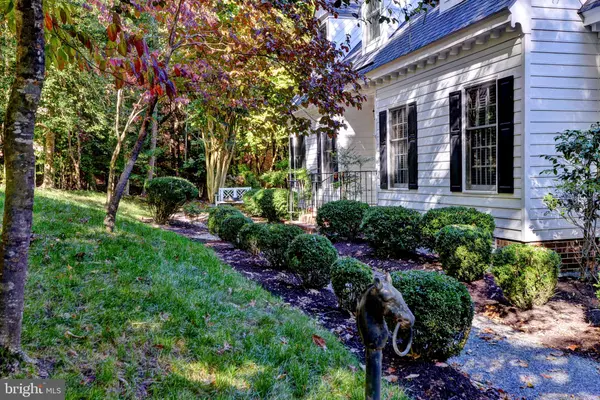112 SOUTHERN HLS Williamsburg, VA 23188
UPDATED:
12/20/2024 06:26 PM
Key Details
Property Type Single Family Home
Sub Type Detached
Listing Status Pending
Purchase Type For Sale
Square Footage 4,003 sqft
Price per Sqft $199
Subdivision Ford'S Colony
MLS Listing ID VAJC2000360
Style Cape Cod,Colonial,Transitional
Bedrooms 5
Full Baths 3
Half Baths 1
HOA Fees $191/mo
HOA Y/N Y
Abv Grd Liv Area 4,003
Originating Board BRIGHT
Year Built 1995
Annual Tax Amount $4,813
Tax Year 2023
Lot Size 0.570 Acres
Acres 0.57
Property Description
Location
State VA
County James City
Zoning R4
Rooms
Main Level Bedrooms 2
Interior
Interior Features Built-Ins, Dining Area, Kitchen - Eat-In, Formal/Separate Dining Room, Kitchen - Island, Pantry, Recessed Lighting, Skylight(s), Walk-in Closet(s)
Hot Water Natural Gas
Heating Forced Air, Heat Pump(s), Zoned
Cooling Ceiling Fan(s), Central A/C, Zoned
Flooring Carpet, Tile/Brick, Wood
Fireplaces Number 2
Fireplaces Type Gas/Propane
Equipment Central Vacuum, Dishwasher, Disposal, Dryer, Oven/Range - Electric, Oven/Range - Gas, Microwave, Refrigerator, Oven - Wall, Washer
Fireplace Y
Window Features Skylights
Appliance Central Vacuum, Dishwasher, Disposal, Dryer, Oven/Range - Electric, Oven/Range - Gas, Microwave, Refrigerator, Oven - Wall, Washer
Heat Source Electric, Natural Gas
Laundry Hookup
Exterior
Exterior Feature Deck(s), Porch(es)
Parking Features Garage - Side Entry, Garage Door Opener
Garage Spaces 3.0
Amenities Available Basketball Courts, Club House, Exercise Room, Extra Storage, Gated Community, Golf Course, Jog/Walk Path, Lake, Picnic Area, Tot Lots/Playground, Swimming Pool, Security, Tennis Courts
Water Access N
Roof Type Asphalt
Accessibility Grab Bars Mod
Porch Deck(s), Porch(es)
Attached Garage 3
Total Parking Spaces 3
Garage Y
Building
Story 2
Foundation Crawl Space
Sewer Public Sewer
Water Public
Architectural Style Cape Cod, Colonial, Transitional
Level or Stories 2
Additional Building Above Grade
Structure Type Dry Wall
New Construction N
Schools
Elementary Schools D.J. Montague
Middle Schools Toano
High Schools Lafayette
School District Williamsburg-James City Public Schools
Others
HOA Fee Include Common Area Maintenance,Management,Pool(s),Recreation Facility,Road Maintenance,Security Gate
Senior Community No
Tax ID 37-2-04-0-0129
Ownership Fee Simple
SqFt Source Estimated
Security Features Smoke Detector
Special Listing Condition Standard




