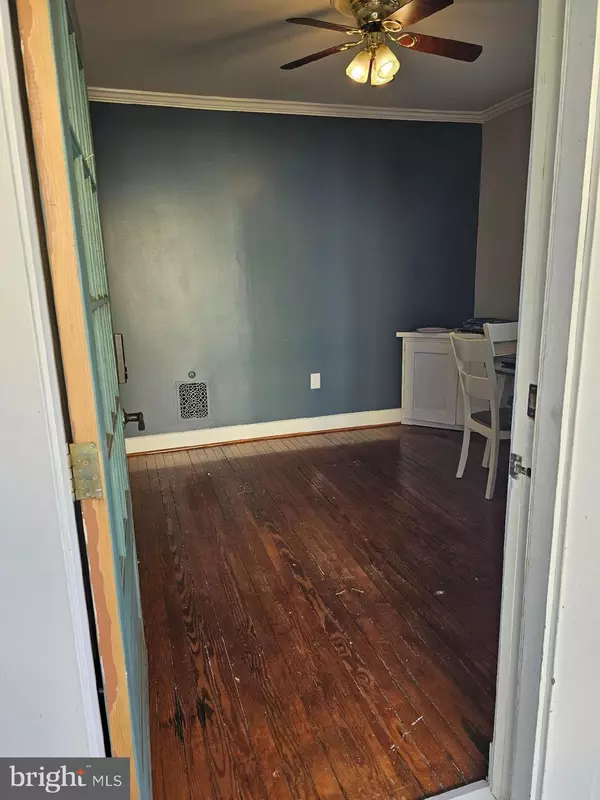28 W LEHMAN AVE Hatboro, PA 19040

UPDATED:
12/08/2024 03:24 PM
Key Details
Property Type Single Family Home, Townhouse
Sub Type Twin/Semi-Detached
Listing Status Under Contract
Purchase Type For Sale
Square Footage 1,733 sqft
Price per Sqft $201
Subdivision None Available
MLS Listing ID PAMC2120884
Style Colonial,Victorian
Bedrooms 4
Full Baths 1
Half Baths 1
HOA Y/N N
Abv Grd Liv Area 1,409
Originating Board BRIGHT
Year Built 1900
Annual Tax Amount $4,709
Tax Year 2017
Lot Size 6,992 Sqft
Acres 0.16
Property Description
Step outside to find a well-maintained yard leading to the standout feature of the property — an oversized detached garage. This huge garage provides ample space for multiple vehicles, a workshop, or extra storage, making it a dream for any hobbyist or car enthusiast. The freshly paved driveway provides additional parking and easy access.
Enjoy your morning coffee or relax in the evenings on the charming front porch or the private rear deck. This home offers the perfect balance of comfort, functionality, and space. Located in a peaceful neighborhood, yet walkable to shopping, dining, and major highways, this is a gem you won’t want to miss! Can't forget short walk to the train station! Property is being sold in as is condition.
Location
State PA
County Montgomery
Area Hatboro Boro (10608)
Zoning R2
Rooms
Other Rooms Living Room, Dining Room, Primary Bedroom, Bedroom 2, Bedroom 3, Kitchen, Bedroom 1, Other, Attic
Basement Full
Interior
Interior Features Butlers Pantry, Skylight(s), Ceiling Fan(s), Kitchen - Eat-In
Hot Water Electric
Heating Forced Air
Cooling Central A/C
Flooring Wood, Fully Carpeted, Tile/Brick
Equipment Built-In Range, Oven - Self Cleaning, Dishwasher, Disposal
Fireplace N
Window Features Replacement
Appliance Built-In Range, Oven - Self Cleaning, Dishwasher, Disposal
Heat Source Natural Gas
Laundry Lower Floor
Exterior
Exterior Feature Deck(s), Porch(es)
Parking Features Garage Door Opener, Oversized
Garage Spaces 2.0
Utilities Available Cable TV
Water Access N
Roof Type Pitched,Shingle
Accessibility None
Porch Deck(s), Porch(es)
Total Parking Spaces 2
Garage Y
Building
Lot Description Level, Front Yard, Rear Yard
Story 3
Foundation Stone
Sewer Public Sewer
Water Public
Architectural Style Colonial, Victorian
Level or Stories 3
Additional Building Above Grade, Below Grade
Structure Type Cathedral Ceilings,9'+ Ceilings
New Construction N
Schools
High Schools Hatboro-Horsham
School District Hatboro-Horsham
Others
Senior Community No
Tax ID 08-00-02974-006
Ownership Fee Simple
SqFt Source Estimated
Acceptable Financing Conventional, VA, FHA, Cash
Listing Terms Conventional, VA, FHA, Cash
Financing Conventional,VA,FHA,Cash
Special Listing Condition Standard

GET MORE INFORMATION




