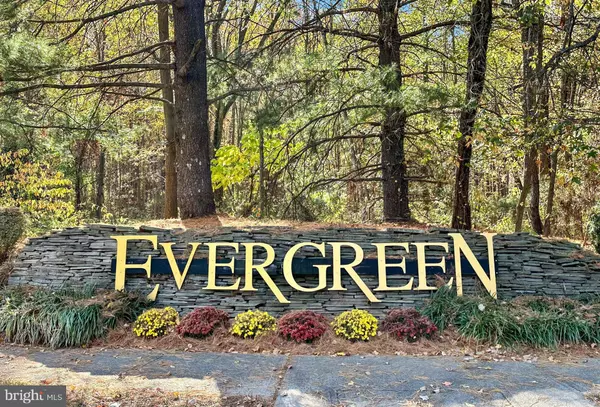239 MEADOWLARK DR Hamilton, NJ 08690

UPDATED:
12/03/2024 05:33 PM
Key Details
Property Type Single Family Home, Townhouse
Sub Type Twin/Semi-Detached
Listing Status Pending
Purchase Type For Sale
Square Footage 1,364 sqft
Price per Sqft $267
Subdivision Evergreen
MLS Listing ID NJME2050376
Style Ranch/Rambler
Bedrooms 2
Full Baths 2
HOA Fees $190/mo
HOA Y/N Y
Abv Grd Liv Area 1,364
Originating Board BRIGHT
Year Built 2000
Annual Tax Amount $6,576
Tax Year 2023
Lot Size 3,990 Sqft
Acres 0.09
Lot Dimensions 38.00 x 105.00
Property Description
& bocce. Evergreen embodies the ideal balance of active living & serene surroundings-don't miss out
Location
State NJ
County Mercer
Area Hamilton Twp (21103)
Zoning REO5
Rooms
Other Rooms Living Room, Dining Room, Bedroom 2, Kitchen, Foyer, Bedroom 1
Main Level Bedrooms 2
Interior
Interior Features Ceiling Fan(s), Combination Dining/Living, Pantry
Hot Water Natural Gas
Heating Forced Air
Cooling Central A/C, Ceiling Fan(s)
Flooring Carpet, Laminated, Hardwood
Fireplaces Number 1
Fireplaces Type Double Sided, Gas/Propane
Inclusions Dishwasher, Range, Washer, Dryer, Refrigerator, Microwave
Equipment Dishwasher, Dryer, Microwave, Oven/Range - Electric, Refrigerator, Washer, Water Heater
Furnishings No
Fireplace Y
Appliance Dishwasher, Dryer, Microwave, Oven/Range - Electric, Refrigerator, Washer, Water Heater
Heat Source Natural Gas
Exterior
Parking Features Garage - Front Entry
Garage Spaces 1.0
Amenities Available Club House, Tennis Courts, Swimming Pool
Water Access N
Roof Type Shingle
Accessibility None
Attached Garage 1
Total Parking Spaces 1
Garage Y
Building
Story 1
Foundation Slab
Sewer Public Sewer
Water Public
Architectural Style Ranch/Rambler
Level or Stories 1
Additional Building Above Grade, Below Grade
New Construction N
Schools
Elementary Schools Langtree
Middle Schools Crockett
High Schools Hamilton East-Steinert H.S.
School District Hamilton Township
Others
Pets Allowed Y
HOA Fee Include Common Area Maintenance,Lawn Maintenance,Recreation Facility,Snow Removal,Pool(s),Health Club
Senior Community Yes
Age Restriction 55
Tax ID 03-02167 01-00169
Ownership Fee Simple
SqFt Source Estimated
Acceptable Financing Cash, Conventional
Listing Terms Cash, Conventional
Financing Cash,Conventional
Special Listing Condition Standard
Pets Allowed Number Limit, Cats OK, Dogs OK

GET MORE INFORMATION




