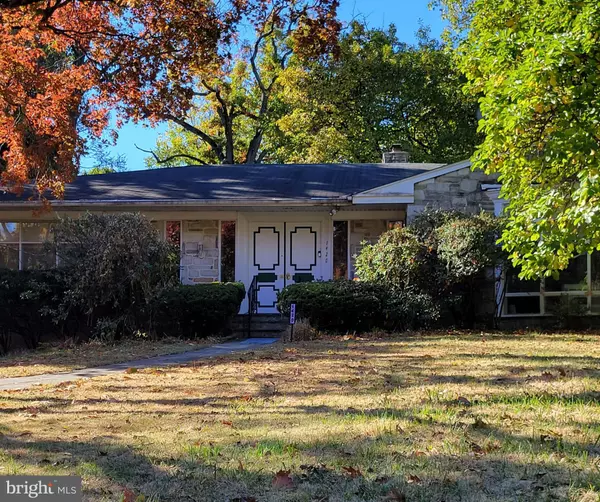1420 ACADEMY LN Elkins Park, PA 19027

UPDATED:
12/08/2024 12:21 AM
Key Details
Property Type Single Family Home
Sub Type Detached
Listing Status Active
Purchase Type For Sale
Square Footage 3,679 sqft
Price per Sqft $156
Subdivision Cheltenham
MLS Listing ID PAMC2121156
Style Ranch/Rambler
Bedrooms 4
Full Baths 3
Half Baths 1
HOA Y/N N
Abv Grd Liv Area 3,679
Originating Board BRIGHT
Year Built 1958
Annual Tax Amount $14,789
Tax Year 2023
Lot Size 0.581 Acres
Acres 0.58
Lot Dimensions 75.00 x 0.00
Property Description
Beautiful Classic All Stone Ranch Style Home, with over 3679 Sq Ft on main level plus a finished lower level ,this home has it all ,if you need more room for an extended family/friends, if you desire plenty of living space this is the right house, wait to you check out all of the over sized closet space through out this single Rancher! Home is located in a quiet tucked away luxury community on a cul de sac street in Cheltenham Township, this home has an amazing contemporary style entry foyer that leads to a spacious formal dining room to the left of the foyer and a gorgeous sunken living room with fireplace on the right of the foyer. Dining Room is large and has an expanded table setting for 12! Sunken Living Room could easily accommodate 25 guests ,gorgeous Chandelier hangs in the middle of the room . Enter the luxurious kitchen with beautiful wood contemporary cabinets. Craftsman style wood trims, crown moldings and woodwork throughout. Wet Bar off kitchen , plenty of granite counter space for preparing home cooked meals and entertaining, Formal Butlers Pantry beautifully decorated with fine china. Large main bedroom with an abundance of closet space and dressing area , main bedroom also offers its own large private bathroom , their is two other large bedrooms with closets and 3pc hall bathroom. Home also offers an entertainment room with a fireplace that is located near the kitchen for easy relaxing watching movies or just hanging out!
The space of this home just keeps going! This home offers Classic's like a Butlers Pantry, Two Fireplaces, Large Cedar closet , a real Master Bedroom Suite with a private office !The lower level is as large as the upper level. The lower level offers second family /entertainment room ,a guest bedroom with full bath ,great for guests, teenagers or in law suite! Also a Music Room and recording area ,plenty of storage , access to two car garage and more, loads of storage and large closets, Private driveway, Great Location.....
Location
State PA
County Montgomery
Area Cheltenham Twp (10631)
Zoning 1101 RESIDENTIAL S/F
Rooms
Basement Fully Finished
Main Level Bedrooms 4
Interior
Hot Water Natural Gas
Heating Central
Cooling Central A/C
Flooring Hardwood
Fireplaces Number 2
Fireplace Y
Heat Source Natural Gas
Exterior
Water Access N
Roof Type Shingle
Accessibility None
Garage N
Building
Story 1
Foundation Stone
Sewer Public Sewer
Water Public
Architectural Style Ranch/Rambler
Level or Stories 1
Additional Building Above Grade, Below Grade
New Construction N
Schools
School District Cheltenham
Others
Pets Allowed Y
Senior Community No
Tax ID 31-00-00040-001
Ownership Fee Simple
SqFt Source Assessor
Special Listing Condition Standard
Pets Allowed Cats OK, Dogs OK

GET MORE INFORMATION




