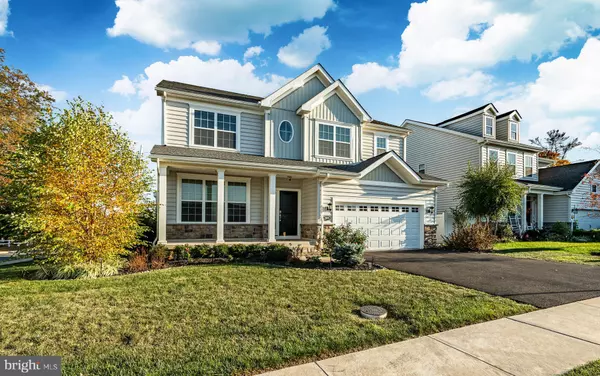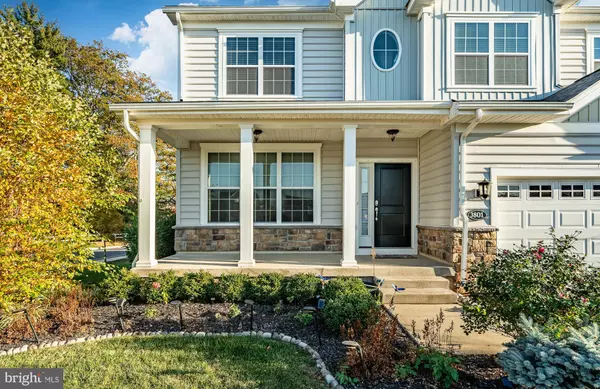3801 ADDISON CT Collegeville, PA 19426
UPDATED:
01/02/2025 02:12 PM
Key Details
Property Type Single Family Home
Sub Type Detached
Listing Status Pending
Purchase Type For Sale
Square Footage 2,604 sqft
Price per Sqft $278
Subdivision Enclave At Providence
MLS Listing ID PAMC2120956
Style Colonial
Bedrooms 4
Full Baths 2
Half Baths 1
HOA Fees $190/mo
HOA Y/N Y
Abv Grd Liv Area 2,604
Originating Board BRIGHT
Year Built 2020
Annual Tax Amount $9,778
Tax Year 2024
Lot Size 7,403 Sqft
Acres 0.17
Lot Dimensions 72.00 x 0.00
Property Description
As a bonus, if buyers are interested, select furniture items—including bedroom sets, a sectional sofa, and a dining set—are available at discounted rates for buyers who commit to closing.
Location
State PA
County Montgomery
Area Lower Providence Twp (10643)
Zoning RESIDENTIAL
Rooms
Basement Full
Interior
Hot Water Natural Gas
Heating Forced Air
Cooling Central A/C
Flooring Carpet, Hardwood
Fireplaces Number 1
Equipment Dishwasher, Oven - Double, Microwave
Fireplace Y
Appliance Dishwasher, Oven - Double, Microwave
Heat Source Natural Gas
Laundry Main Floor
Exterior
Parking Features Garage - Front Entry, Garage Door Opener
Garage Spaces 2.0
Utilities Available Cable TV, Natural Gas Available
Amenities Available None
Water Access N
Roof Type Architectural Shingle
Street Surface Black Top
Accessibility None
Road Frontage HOA
Attached Garage 2
Total Parking Spaces 2
Garage Y
Building
Story 2
Foundation Concrete Perimeter
Sewer Public Sewer
Water Public
Architectural Style Colonial
Level or Stories 2
Additional Building Above Grade, Below Grade
New Construction N
Schools
School District Methacton
Others
Pets Allowed Y
HOA Fee Include Snow Removal,Lawn Maintenance,Trash,Common Area Maintenance
Senior Community No
Tax ID 43-00-04012-009
Ownership Fee Simple
SqFt Source Assessor
Acceptable Financing Conventional, Cash, FHA, VA
Listing Terms Conventional, Cash, FHA, VA
Financing Conventional,Cash,FHA,VA
Special Listing Condition Standard
Pets Allowed No Pet Restrictions




