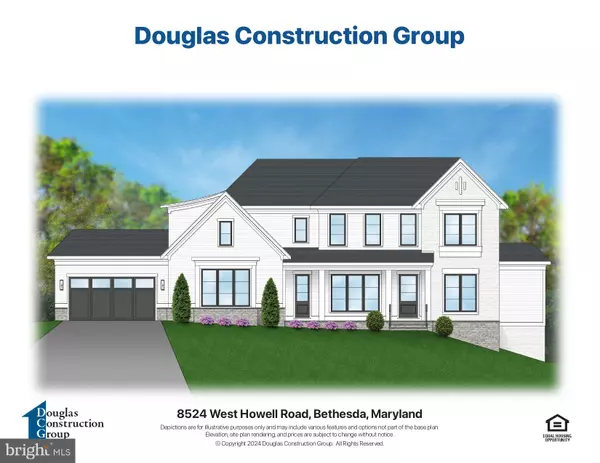8524 W HOWELL RD Bethesda, MD 20817

UPDATED:
12/08/2024 03:52 AM
Key Details
Property Type Single Family Home
Sub Type Detached
Listing Status Pending
Purchase Type For Sale
Square Footage 7,514 sqft
Price per Sqft $499
Subdivision Lybrook
MLS Listing ID MDMC2149992
Style Transitional
Bedrooms 6
Full Baths 5
Half Baths 3
HOA Y/N N
Abv Grd Liv Area 5,322
Originating Board BRIGHT
Annual Tax Amount $14,709
Tax Year 2024
Lot Size 0.544 Acres
Acres 0.54
Property Description
With three thoughtfully designed levels, this home boasts a beautiful and spacious floor plan featuring creative customizations at every turn—far from the typical cookie-cutter construction. Step onto the inviting front porch, which opens to a grand entry foyer, perfect for welcoming guests, alongside a separate family foyer that leads to a dreamy, incredibly well-appointed mudroom.
The main level is ideal for both everyday living and elegant entertaining, with a wide, open layout. It includes a formal dining room adjacent to a library with an optional fireplace, a chef's kitchen with a scullery for seamless organization, a magnificent great room, and a private in-law suite. Step outside to enjoy al fresco dining on the covered porch, complete with a cathedral ceiling and views of the expansive, private yard.
Upstairs, you’ll find a versatile family room/flex space and four en-suite bedrooms, each with its own private bathroom. The primary suite is a true retreat, offering luxury at every turn.
The lower level is designed for endless possibilities, with plenty of room for recreation, exercise, or hosting gatherings. It includes a full size bar area, as well as a sixth bedroom and full bath, making it an ideal au-pair or guest suite, plus an additional powder room for added convenience.
This home offers three garage spaces and ample driveway parking. Located in the premier Walt Whitman school district and just minutes from downtown Bethesda, the Potomac River, and major commuter routes, all while nestled in a serene, quiet neighborhood—this property truly stands out. Construction completion is scheduled for May 2025. Don’t miss the chance to reserve your new home today!
Location
State MD
County Montgomery
Zoning R90
Rooms
Other Rooms Dining Room, Kitchen, Game Room, Family Room, Library, Foyer, Breakfast Room, Exercise Room, Great Room, In-Law/auPair/Suite, Mud Room, Other, Recreation Room, Full Bath, Half Bath, Screened Porch, Additional Bedroom
Basement Fully Finished, Heated, Improved, Interior Access, Poured Concrete
Main Level Bedrooms 1
Interior
Interior Features Bar, Bathroom - Soaking Tub, Bathroom - Walk-In Shower, Breakfast Area, Built-Ins, Butlers Pantry, Elevator, Entry Level Bedroom, Exposed Beams, Family Room Off Kitchen, Floor Plan - Open, Formal/Separate Dining Room, Kitchen - Eat-In, Kitchen - Gourmet, Kitchen - Island, Kitchen - Table Space, Pantry, Primary Bath(s), Recessed Lighting, Upgraded Countertops, Walk-in Closet(s), Wet/Dry Bar, Wood Floors
Hot Water Natural Gas
Heating Central, Zoned
Cooling Central A/C
Flooring Wood
Fireplaces Number 2
Fireplace Y
Heat Source Natural Gas
Laundry Upper Floor
Exterior
Exterior Feature Patio(s), Porch(es)
Parking Features Garage - Front Entry, Garage - Side Entry, Garage Door Opener, Inside Access
Garage Spaces 9.0
Water Access N
Accessibility Elevator
Porch Patio(s), Porch(es)
Attached Garage 3
Total Parking Spaces 9
Garage Y
Building
Story 3
Foundation Concrete Perimeter
Sewer Public Sewer
Water Public
Architectural Style Transitional
Level or Stories 3
Additional Building Above Grade, Below Grade
New Construction Y
Schools
Elementary Schools Burning Tree
Middle Schools Pyle
High Schools Walt Whitman
School District Montgomery County Public Schools
Others
Senior Community No
Ownership Fee Simple
SqFt Source Assessor
Special Listing Condition Standard

GET MORE INFORMATION




