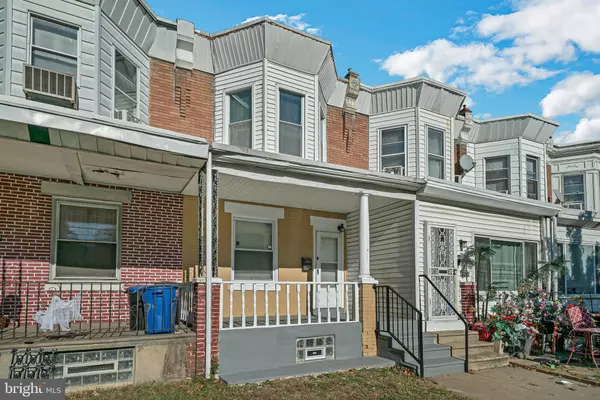6355 CHEW AVE Philadelphia, PA 19138

UPDATED:
12/10/2024 03:16 PM
Key Details
Property Type Townhouse
Sub Type Interior Row/Townhouse
Listing Status Pending
Purchase Type For Sale
Square Footage 1,306 sqft
Price per Sqft $153
Subdivision West Oak Lane
MLS Listing ID PAPH2412146
Style Straight Thru
Bedrooms 3
Full Baths 1
Half Baths 1
HOA Y/N N
Abv Grd Liv Area 1,306
Originating Board BRIGHT
Year Built 1925
Annual Tax Amount $1,723
Tax Year 2024
Lot Size 1,373 Sqft
Acres 0.03
Lot Dimensions 14.00 x 95.00
Property Description
As you enter, you are greeted by a spacious living room that flows seamlessly into an office area, which can easily serve as an additional bedroom if needed. The heart of the home is the eat-in kitchen, equipped with brand new appliances, including a refrigerator, microwave, and gas stove. The kitchen boasts elegant granite countertops and a custom backsplash, creating a modern and inviting space for cooking and entertaining.
The back room features a convenient powder room and provides access to a fully fenced backyard, offering a private outdoor retreat ideal for gatherings or quiet relaxation.
On the second floor, you will find three generously sized bedrooms, each with ample natural light, and a fully updated bathroom that caters to your daily needs.
Additional features of this home include a silver coat roof, central air conditioning, and a newer heating system, ensuring comfort and efficiency year-round.
Located in the vibrant West Oak Lane neighborhood, this property is surrounded by a wealth of amenities, including parks, schools, shopping centers, and easy access to public transportation. West Oak Lane is known for its community spirit, tree-lined streets, and a rich cultural heritage, making it an ideal place to call home.
This meticulously maintained property is perfect for buyers seeking a modern living space in a thriving community. Don’t miss the opportunity to make this charming house your new home!
Location
State PA
County Philadelphia
Area 19138 (19138)
Zoning RSA5
Rooms
Basement Full
Main Level Bedrooms 3
Interior
Hot Water Natural Gas
Heating Hot Water
Cooling Central A/C
Inclusions all appliances
Fireplace N
Heat Source Natural Gas, Central
Exterior
Fence Fully
Water Access N
Roof Type Flat,Rubber
Accessibility None
Garage N
Building
Story 2
Foundation Stone
Sewer Public Sewer
Water Public
Architectural Style Straight Thru
Level or Stories 2
Additional Building Above Grade, Below Grade
New Construction N
Schools
School District Philadelphia City
Others
Senior Community No
Tax ID 221259600
Ownership Fee Simple
SqFt Source Assessor
Acceptable Financing Conventional, Cash, FHA, FHA 203(b), FHA 203(k), VA
Horse Property N
Listing Terms Conventional, Cash, FHA, FHA 203(b), FHA 203(k), VA
Financing Conventional,Cash,FHA,FHA 203(b),FHA 203(k),VA
Special Listing Condition Standard

GET MORE INFORMATION




